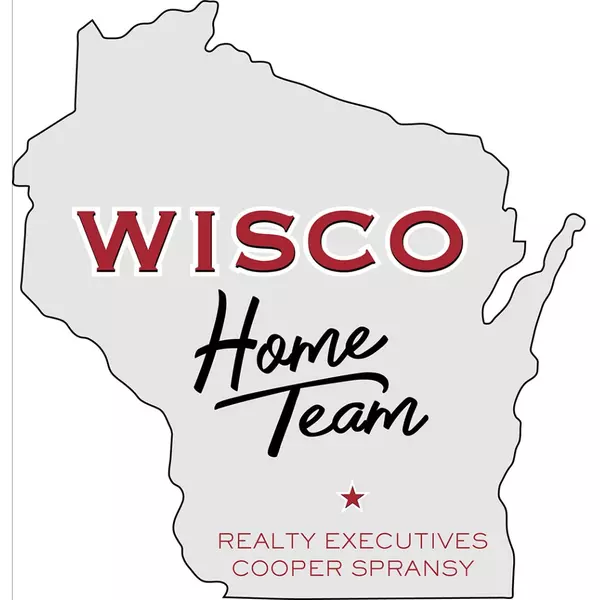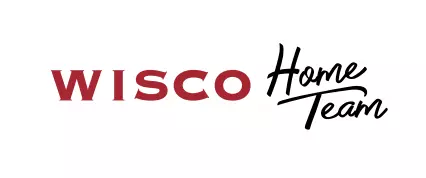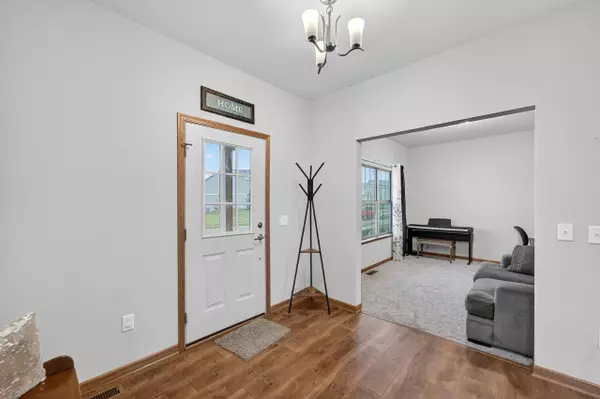Bought with Realty Executives Cooper Spransy
$543,000
$549,900
1.3%For more information regarding the value of a property, please contact us for a free consultation.
1063 Oregon Parks Avenue Oregon, WI 53575
4 Beds
2.5 Baths
2,250 SqFt
Key Details
Sold Price $543,000
Property Type Single Family Home
Sub Type 2 story
Listing Status Sold
Purchase Type For Sale
Square Footage 2,250 sqft
Price per Sqft $241
MLS Listing ID 2009016
Sold Date 10/29/25
Style Contemporary
Bedrooms 4
Full Baths 2
Half Baths 1
Year Built 2021
Annual Tax Amount $8,453
Tax Year 2024
Lot Size 0.280 Acres
Acres 0.28
Property Sub-Type 2 story
Property Description
This contemporary 4-bedroom, 2.5-bath home in the Highlands of Netherwood offers modern style, thoughtful design, and a brilliant location. With about 2,250 sq ft of living space, the layout is open and bright—featuring a large great room that flows into a formal dining area and a walk-in pantry in the kitchen. The primary suite shines with a private bath and generous walk-in closet. Main level laundry and a powder room add convenience, while the basement is ready for your vision—fully underground with high ceilings and stubbed for a bath. Three-car attached garage gives you ample parking and storage. Located on a large lot in Oregon, just minutes from Verona and Madison, this home balances suburban peace with easy access to city amenities.
Location
State WI
County Dane
Area Oregon - V
Zoning Res
Direction HWY 14 east to County Rd MM via exit 139 toward Oregon, right on Netherwood, left on Peterson Trail, left on Langeland St, left on Oregon Parks Ave
Rooms
Other Rooms Den/Office , Foyer
Basement Full, 8'+ Ceiling, Stubbed for Bathroom, Poured concrete foundatn
Bedroom 2 11x13
Bedroom 3 12x10
Bedroom 4 10x11
Kitchen Pantry, Range/Oven, Refrigerator, Dishwasher, Microwave, Disposal
Interior
Interior Features Wood or sim. wood floor, Great room, Washer, Dryer, Cable available, At Least 1 tub
Heating Forced air, Central air
Cooling Forced air, Central air
Laundry M
Exterior
Exterior Feature Patio
Parking Features 3 car, Attached, Opener
Garage Spaces 3.0
Building
Lot Description Sidewalk
Water Municipal water, Municipal sewer
Structure Type Vinyl,Stone
Schools
Elementary Schools Call School District
Middle Schools Oregon
High Schools Oregon
School District Oregon
Others
SqFt Source Seller
Energy Description Natural gas
Pets Allowed Restrictions/Covenants, In an association (HOA)
Read Less
Want to know what your home might be worth? Contact us for a FREE valuation!

Our team is ready to help you sell your home for the highest possible price ASAP

This information, provided by seller, listing broker, and other parties, may not have been verified.
Copyright 2025 South Central Wisconsin MLS Corporation. All rights reserved






