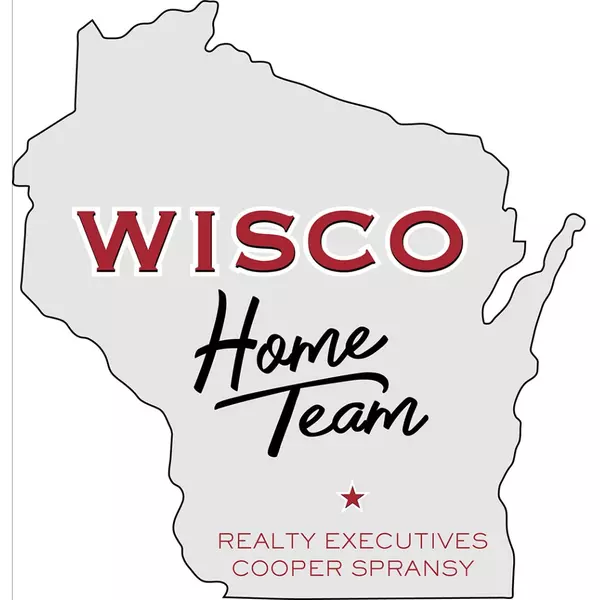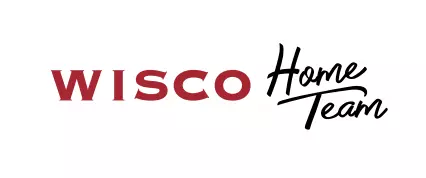Bought with Realty Executives Cooper Spransy
$747,209
$747,209
For more information regarding the value of a property, please contact us for a free consultation.
387 Kassander Way Oregon, WI 53575
5 Beds
3.5 Baths
3,740 SqFt
Key Details
Sold Price $747,209
Property Type Single Family Home
Sub Type 2 story,Under construction
Listing Status Sold
Purchase Type For Sale
Square Footage 3,740 sqft
Price per Sqft $199
Subdivision Oregon Parks
MLS Listing ID 2003327
Sold Date 10/29/25
Style Prairie/Craftsman
Bedrooms 5
Full Baths 3
Half Baths 1
Year Built 2025
Annual Tax Amount $2,024
Tax Year 2001
Lot Size 0.290 Acres
Acres 0.29
Property Sub-Type 2 story,Under construction
Property Description
New construction with estimated October 25' completion. Eldon Homes, your Hometown Homebuilder presents The Kennedy Plan! This beautiful two-story home features a 3-car garage and fully finished lower level with theater, exercise room, rec room with a wet bar, and full bath! This custom home has a first floor primary suite and home office/study on the main level for those who need the privacy to work from home. Granite countertops in the kitchen with an oversized island perfect for the home chef!
Location
State WI
County Dane
Area Oregon - V
Zoning Res
Direction From Hwy 14 head East on Janesville St, continue straight on Jefferson St, turn Right on Alpine Pkwy, turn Left on Kassander Way, property is on Left
Rooms
Other Rooms Den/Office , Theater
Basement Full, Finished, Sump pump, 8'+ Ceiling, Radon Mitigation System, Poured concrete foundatn
Bedroom 2 13x11
Bedroom 3 13x16
Bedroom 4 14x12
Bedroom 5 11x15
Kitchen Breakfast bar, Pantry, Kitchen Island, Range/Oven, Refrigerator, Dishwasher, Freezer, Disposal
Interior
Interior Features Wood or sim. wood floor, Walk-in closet(s), Great room, Vaulted ceiling, Washer, Dryer, Wet bar, At Least 1 tub, Split bedrooms, Walk thru bedroom, Internet- Fiber available, Smart garage door opener, Other smart features
Heating Forced air, Central air
Cooling Forced air, Central air
Laundry U
Exterior
Exterior Feature Patio
Parking Features 3 car, Attached, Opener, Additional Garage
Garage Spaces 3.0
Building
Lot Description Wooded, Sidewalk
Water Municipal water, Municipal sewer
Structure Type Vinyl,Stone
Schools
Elementary Schools Call School District
Middle Schools Call School District
High Schools Oregon
School District Oregon
Others
SqFt Source Blue Print
Energy Description Natural gas
Pets Allowed Limited home warranty, Restrictions/Covenants, In an association (HOA)
Read Less
Want to know what your home might be worth? Contact us for a FREE valuation!

Our team is ready to help you sell your home for the highest possible price ASAP

This information, provided by seller, listing broker, and other parties, may not have been verified.
Copyright 2025 South Central Wisconsin MLS Corporation. All rights reserved






