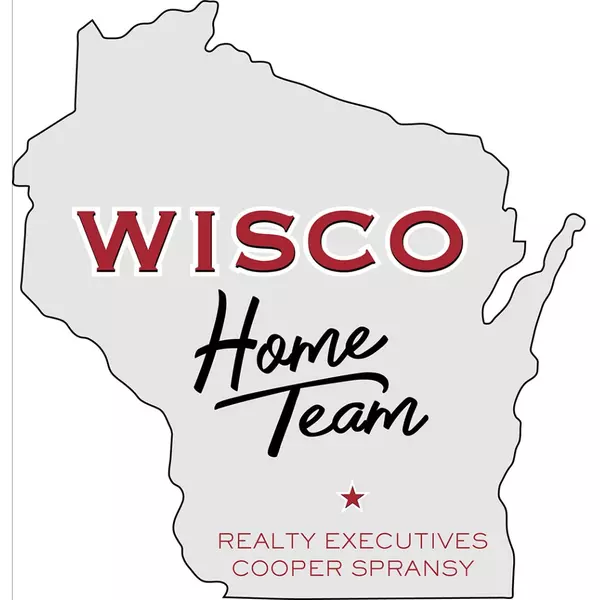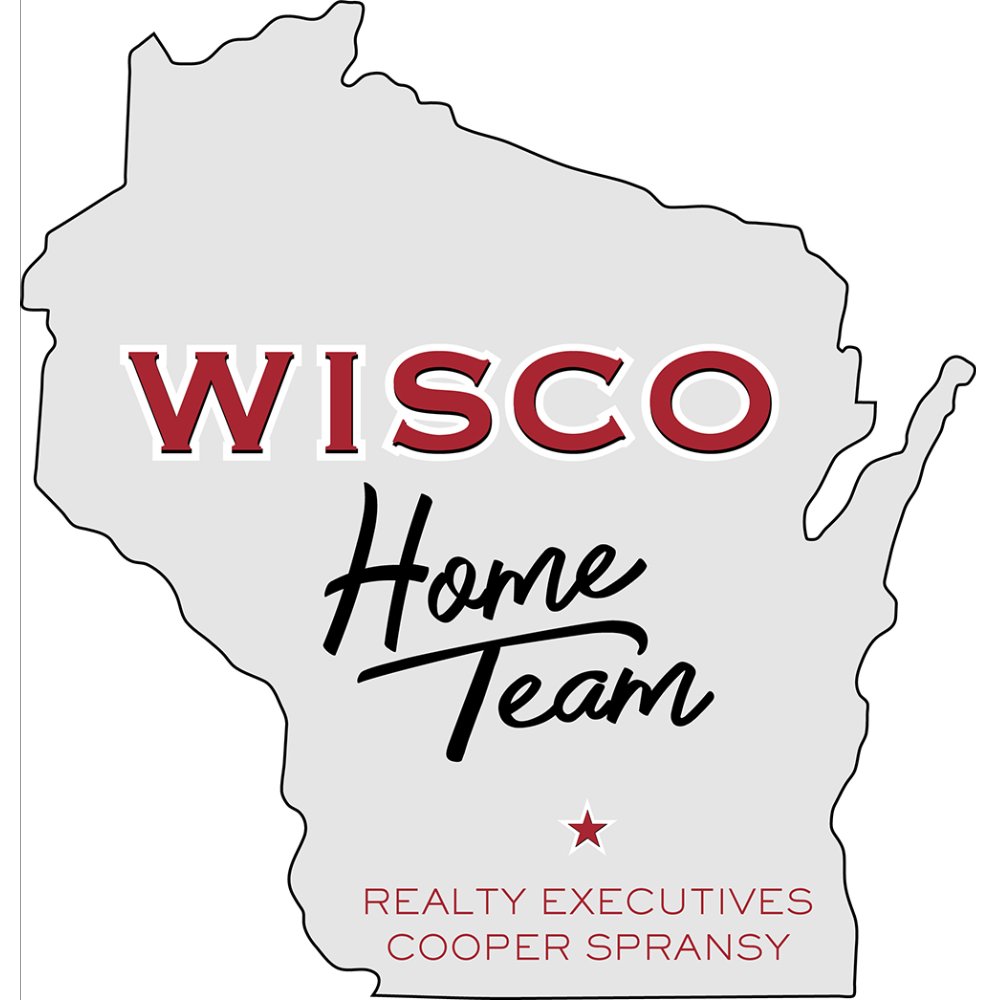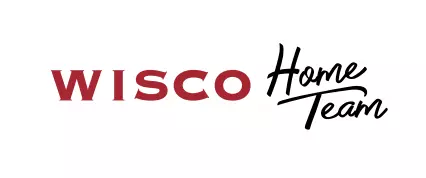Bought with Real Broker LLC
$356,000
$339,900
4.7%For more information regarding the value of a property, please contact us for a free consultation.
4256 Beverly Road Madison, WI 53711
2 Beds
1 Bath
929 SqFt
Key Details
Sold Price $356,000
Property Type Single Family Home
Sub Type 1 story
Listing Status Sold
Purchase Type For Sale
Square Footage 929 sqft
Price per Sqft $383
Subdivision Marlborough Heights
MLS Listing ID 2007807
Sold Date 10/09/25
Style Bungalow
Bedrooms 2
Full Baths 1
Year Built 1946
Annual Tax Amount $5,350
Tax Year 2024
Lot Size 7,405 Sqft
Acres 0.17
Property Sub-Type 1 story
Property Description
LIFE IS A LITTLE SWEETER ON BEVERLY RD! This exciting 2 bed bungalow welcomes you with a bright living rm featuring hardwood floors and built-in shelves. The dining area creates a warm gathering space and connects seamlessly throughout the home. The remodeled kitchen shines with quartz countertops, stainless steel appliances, and a quiet, easy-to-clean cork floor, opening to a screened-in porch for relaxed evenings. The primary bedroom highlights hardwood floors, the second features built-ins, and the remodeled bathroom adds modern updates. Put your finishing touches on the lower level for an extra 300 sqft of living space. Enjoy the fenced-in backyard for outdoor fun. Conveniently located on the west side near the Arboretum, university, shopping and dining, this home checks all the boxes!
Location
State WI
County Dane
Area Madison - C W10
Zoning TR-C2
Direction Head south on Whenona Dr toward Wanda Pl, Turn left onto Beverly Rd, Destination will be on the Left
Rooms
Other Rooms Screened Porch
Basement Full, Stubbed for Bathroom, Toilet only, Block foundation
Bedroom 2 12x8
Kitchen Breakfast bar, Pantry, Range/Oven, Refrigerator, Microwave
Interior
Interior Features Wood or sim. wood floor, Washer, Dryer, Water softener inc, Cable available, At Least 1 tub, Internet - Cable
Heating Forced air, Central air
Cooling Forced air, Central air
Laundry L
Exterior
Exterior Feature Deck, Patio, Fenced Yard
Parking Features 1 car, Detached
Garage Spaces 1.0
Building
Lot Description Close to busline
Water Municipal water, Municipal sewer
Structure Type Vinyl
Schools
Elementary Schools Thoreau
Middle Schools Cherokee Heights
High Schools West
School District Madison
Others
SqFt Source Assessor
Energy Description Natural gas
Read Less
Want to know what your home might be worth? Contact us for a FREE valuation!

Our team is ready to help you sell your home for the highest possible price ASAP

This information, provided by seller, listing broker, and other parties, may not have been verified.
Copyright 2025 South Central Wisconsin MLS Corporation. All rights reserved






