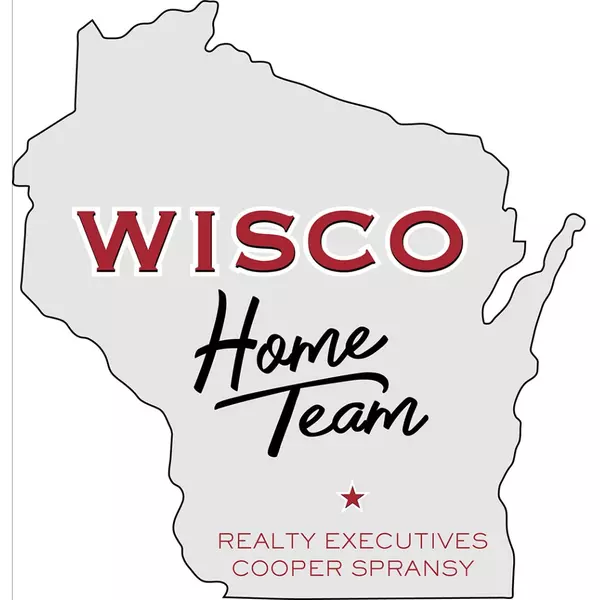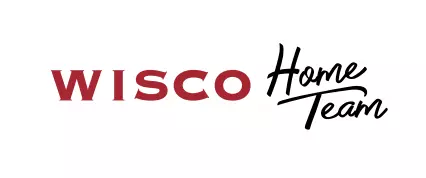Bought with Relish Realty
$1,035,027
$1,050,000
1.4%For more information regarding the value of a property, please contact us for a free consultation.
3721 Cardinal Point Trail Verona, WI 53593
4 Beds
3.5 Baths
3,678 SqFt
Key Details
Sold Price $1,035,027
Property Type Single Family Home
Sub Type 2 story
Listing Status Sold
Purchase Type For Sale
Square Footage 3,678 sqft
Price per Sqft $281
Subdivision Spruce Hollow
MLS Listing ID 2001245
Sold Date 08/01/25
Style Prairie/Craftsman
Bedrooms 4
Full Baths 3
Half Baths 1
HOA Fees $29/ann
Year Built 2017
Annual Tax Amount $11,376
Tax Year 2024
Lot Size 0.790 Acres
Acres 0.79
Property Sub-Type 2 story
Property Description
This stunning newly built home in Spruce Hollow sits on a beautifully landscaped .79-acre lot and blends luxury, comfort, and style. Inside, enjoy white cabinetry, high-end granite counters, stainless appliances, and engineered hardwood floors. Sunlight pours into the east-facing 4-season room, leading to a maintenance-free deck. The main level also offers a spacious great room, front office, mudroom with bench/hooks, and laundry. Upstairs you'll find 4 large bedrooms, including a serene primary suite with double vanity and tiled walk-in shower. The finished lower level features a huge rec room, wet bar, and exercise room. Entertain outdoors on the brand-new professionally installed paver patio with stone wood burning fireplace. 13 minutes to Epic & 18 to UW Hospital. Middleton Schools!
Location
State WI
County Dane
Area Middleton - T
Zoning SFR-08
Direction Mineral Point west to north on Pioneer Road to west on Cardinal Point Trail
Rooms
Other Rooms Sun Room , Mud Room
Basement Full, Full Size Windows/Exposed, Finished, Sump pump, 8'+ Ceiling, Stubbed for Bathroom, Radon Mitigation System, Poured concrete foundatn
Bedroom 2 13x12
Bedroom 3 12x12
Bedroom 4 12x12
Kitchen Pantry, Kitchen Island, Range/Oven, Refrigerator, Dishwasher, Microwave, Disposal
Interior
Interior Features Wood or sim. wood floor, Walk-in closet(s), Great room, Washer, Dryer, Water softener inc, Security system, Wet bar, At Least 1 tub, Internet- Fiber available
Heating Forced air, Central air
Cooling Forced air, Central air
Fireplaces Number Gas, 1 fireplace
Laundry M
Exterior
Exterior Feature Deck, Patio, Electronic pet containmnt
Parking Features 3 car, Attached, Opener
Garage Spaces 3.0
Building
Lot Description Rural-in subdivision
Water Joint well, Non-Municipal/Prvt dispos, Mound System
Structure Type Vinyl,Fiber cement,Stone
Schools
Elementary Schools West Middleton
Middle Schools Glacier Creek
High Schools Middleton
School District Middleton-Cross Plains
Others
SqFt Source Assessor
Energy Description Natural gas
Pets Allowed Restrictions/Covenants, In an association (HOA)
Read Less
Want to know what your home might be worth? Contact us for a FREE valuation!

Our team is ready to help you sell your home for the highest possible price ASAP

This information, provided by seller, listing broker, and other parties, may not have been verified.
Copyright 2025 South Central Wisconsin MLS Corporation. All rights reserved





