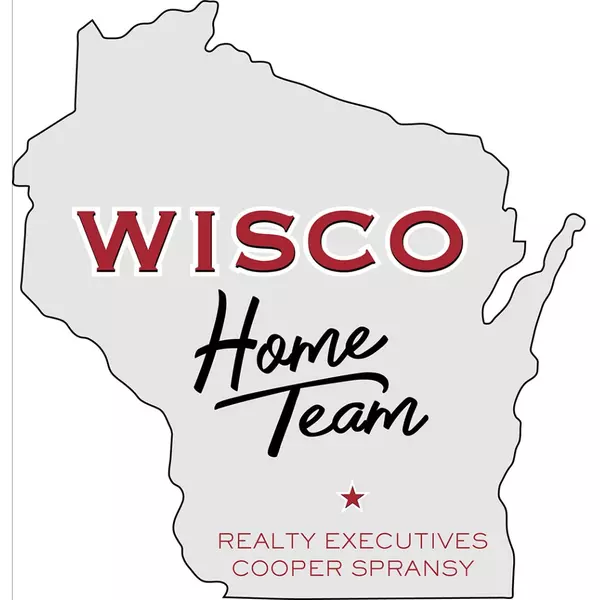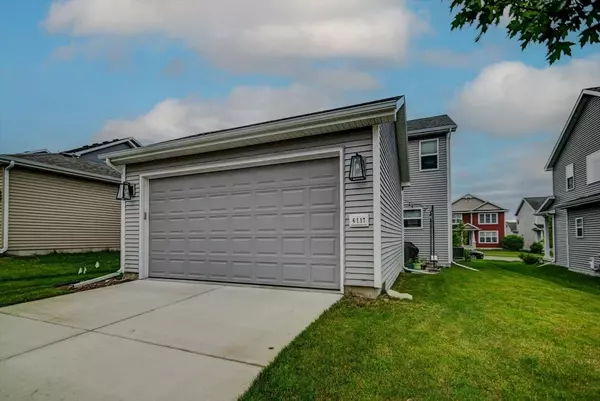Bought with Realty Executives Cooper Spransy
$405,000
$405,000
For more information regarding the value of a property, please contact us for a free consultation.
6117 Misty Bridge Road Madison, WI 53718
3 Beds
2.5 Baths
1,532 SqFt
Key Details
Sold Price $405,000
Property Type Single Family Home
Sub Type 2 story
Listing Status Sold
Purchase Type For Sale
Square Footage 1,532 sqft
Price per Sqft $264
Subdivision Grandview Commons
MLS Listing ID 2002672
Sold Date 07/24/25
Style National Folk/Farm
Bedrooms 3
Full Baths 2
Half Baths 1
HOA Fees $13/ann
Year Built 2021
Annual Tax Amount $6,300
Tax Year 2024
Lot Size 4,356 Sqft
Acres 0.1
Property Sub-Type 2 story
Property Description
Welcome home to this beautifully maintained 3-bedroom, 2.5-bath gem on Madison's vibrant east side! Built in 2021, this modern two-story home offers a move-in-ready experience with all the benefits of newer construction—without the wait. Enjoy an open-concept main level filled with natural light, featuring a spacious kitchen with stainless steel appliances, a center island, and plenty of cabinet space. Upstairs, you'll find three generous bedrooms, including a primary suite with a walk-in closet and private bath. The lower level offers future expansion potential, and the attached 2-car garage adds convenience year-round. Nestled in a friendly neighborhood with easy access to parks, schools, shopping, and major roadways—this is east side living at its best!
Location
State WI
County Dane
Area Madison - C E11
Zoning TR-C3
Direction Hwy 51 to Milwaukee St. Take Milwaukee St. for 3.5 miles, turn R on North Star Dr. and L on Misty Bridge Rd.
Rooms
Basement Full, Sump pump, Stubbed for Bathroom, Radon Mitigation System, Poured concrete foundatn
Bedroom 2 11x10
Bedroom 3 11x10
Kitchen Breakfast bar, Kitchen Island, Range/Oven, Refrigerator, Dishwasher, Microwave, Disposal
Interior
Interior Features Wood or sim. wood floor, Walk-in closet(s), Great room, Washer, Dryer, Air cleaner, Water softener inc, Cable available, At Least 1 tub
Heating Forced air, Central air
Cooling Forced air, Central air
Laundry M
Exterior
Exterior Feature Patio
Parking Features 2 car, Attached, Opener, Alley entrance
Garage Spaces 2.0
Building
Lot Description Sidewalk
Water Municipal water, Municipal sewer
Structure Type Vinyl,Stone
Schools
Elementary Schools Kennedy
Middle Schools Sennett
High Schools Lafollette
School District Madison
Others
SqFt Source Assessor
Energy Description Natural gas
Read Less
Want to know what your home might be worth? Contact us for a FREE valuation!

Our team is ready to help you sell your home for the highest possible price ASAP

This information, provided by seller, listing broker, and other parties, may not have been verified.
Copyright 2025 South Central Wisconsin MLS Corporation. All rights reserved





