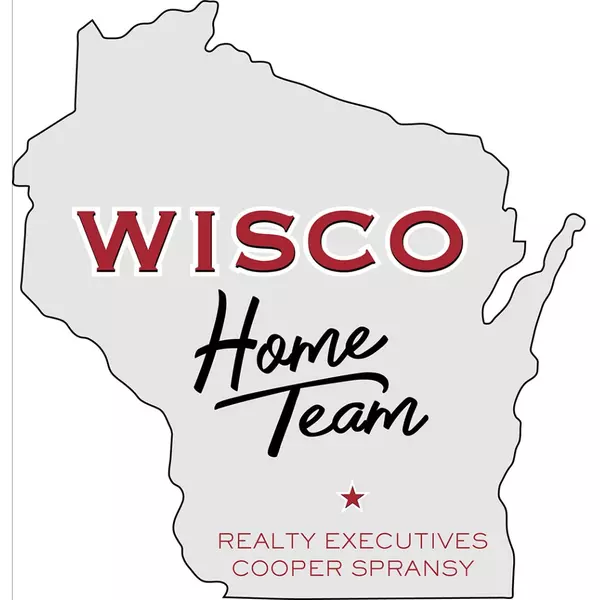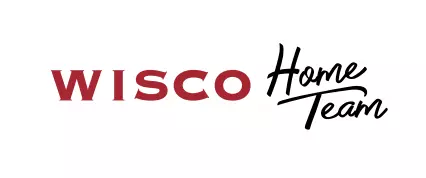Bought with Compass Real Estate Wisconsin
$350,000
$339,000
3.2%For more information regarding the value of a property, please contact us for a free consultation.
475 Badger Drive Evansville, WI 53536
3 Beds
2 Baths
1,727 SqFt
Key Details
Sold Price $350,000
Property Type Single Family Home
Sub Type 1 story
Listing Status Sold
Purchase Type For Sale
Square Footage 1,727 sqft
Price per Sqft $202
MLS Listing ID 1995384
Sold Date 05/27/25
Style Ranch
Bedrooms 3
Full Baths 2
Year Built 1966
Annual Tax Amount $4,644
Tax Year 2024
Lot Size 0.360 Acres
Acres 0.36
Property Sub-Type 1 story
Property Description
Nestled on the west side of Evansville, this inviting ranch home offers a perfect blend of comfort, space, and updates. Situated on a generous lot, the large yard provides ample space for outdoor activities, gardening, or simply relaxing in your private retreat. The above-ground pool is ready for summer fun, making it a great space for entertaining. Inside, you'll find a well-maintained interior featuring newer appliances, offering both style and efficiency in the kitchen. A newer roof adds peace of mind, ensuring durability for years to come. With easy access to local parks, schools, and all the amenities Evansville has to offer, this home is a fantastic opportunity in a growing community. Don't miss your chance to make this charming house yours!
Location
State WI
County Rock
Area Evansville - C
Zoning Res
Direction West on Main St, Left on 5th St. Left on Badger Dr. 3rd home on Right
Rooms
Other Rooms Rec Room , Den/Office
Basement Full, Partially finished, 8'+ Ceiling, Poured concrete foundatn
Main Level Bedrooms 1
Kitchen Pantry, Kitchen Island, Range/Oven, Refrigerator, Dishwasher, Microwave, Disposal
Interior
Interior Features Water softener inc, Cable available, At Least 1 tub
Heating Forced air, Central air
Cooling Forced air, Central air
Fireplaces Number Gas, Free standing STOVE, 1 fireplace
Laundry L
Exterior
Exterior Feature Deck, Patio, Storage building, Pool - above ground
Parking Features 2 car, Attached, Opener
Garage Spaces 2.0
Building
Water Municipal water, Municipal sewer
Structure Type Aluminum/Steel
Schools
Elementary Schools Levi Leonard
Middle Schools Jc Mckenna
High Schools Evansville
School District Evansville
Others
SqFt Source Other
Energy Description Natural gas
Read Less
Want to know what your home might be worth? Contact us for a FREE valuation!

Our team is ready to help you sell your home for the highest possible price ASAP

This information, provided by seller, listing broker, and other parties, may not have been verified.
Copyright 2025 South Central Wisconsin MLS Corporation. All rights reserved





