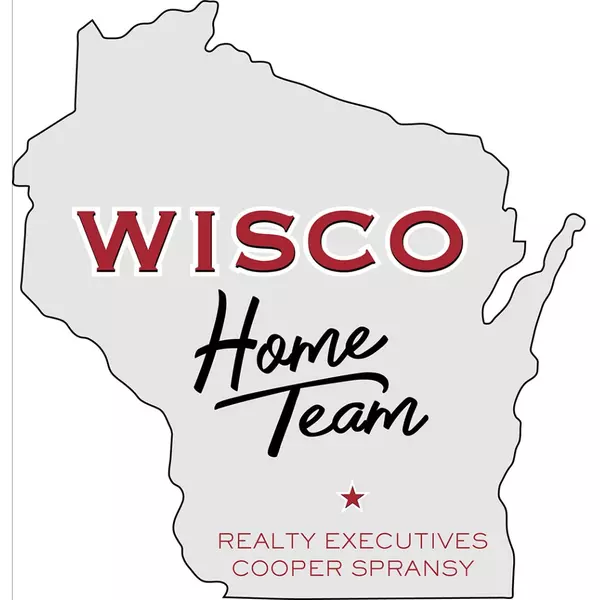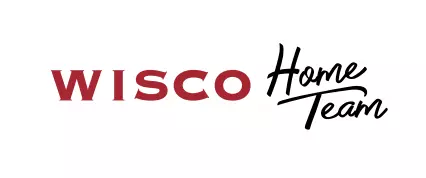Bought with Sprinkman Real Estate
$775,000
$775,000
For more information regarding the value of a property, please contact us for a free consultation.
2129 Vintage Drive Fitchburg, WI 53575
5 Beds
3.5 Baths
5,619 SqFt
Key Details
Sold Price $775,000
Property Type Single Family Home
Sub Type 2 story
Listing Status Sold
Purchase Type For Sale
Square Footage 5,619 sqft
Price per Sqft $137
Subdivision Country Vineyard
MLS Listing ID 1982183
Sold Date 08/29/24
Style Colonial
Bedrooms 5
Full Baths 3
Half Baths 1
Year Built 1989
Annual Tax Amount $11,572
Tax Year 2023
Lot Size 1.210 Acres
Acres 1.21
Property Sub-Type 2 story
Property Description
Virtual photo tour coming soon! Step into luxury with the stunning five bedroom, three car garage colonial-style home spanning approximately 5619 ft.² on a beautifully landscaped 1.2 acre lot featuring a grand entrance with a split staircase showcasing a magnificent chandelier. This custom built home offers marble bathroom countertops, balconies or patios for all upper level bedrooms and a spacious master suite with master closet, dressing room, and whirlpool tub. The lower level is perfect for guest or extended family with its own full kitchen, laundry and multiple access points to the yard. This property provides a serene retreat with it's magnificent yard. Don't miss your chance to own this extraordinary property! Being sold “As is” per seller's request.
Location
State WI
County Dane
Area Fitchburg - C
Zoning Res
Direction Fish Hatchery Rd. S to Vinyard to Vintage
Rooms
Other Rooms Den/Office , Second Kitchen
Basement Full, Full Size Windows/Exposed, Walkout to yard, Finished, Sump pump
Bedroom 2 13x13
Bedroom 3 13x13
Bedroom 4 15x16
Bedroom 5 13x13
Kitchen Range/Oven, Refrigerator, Dishwasher
Interior
Interior Features Wood or sim. wood floor, Walk-in closet(s), Washer, Dryer, Water softener inc, Central vac, Jetted bathtub, Cable available, At Least 1 tub
Heating Forced air, Central air
Cooling Forced air, Central air
Fireplaces Number Wood
Laundry M
Exterior
Exterior Feature Deck, Patio
Parking Features 3 car, Attached, Tandem, Additional Garage
Garage Spaces 3.0
Building
Lot Description Rural-in subdivision, Adjacent park/public land
Water Joint well, Non-Municipal/Prvt dispos
Structure Type Vinyl,Brick,Stone
Schools
Elementary Schools Prairie View
Middle Schools Oregon
High Schools Oregon
School District Oregon
Others
SqFt Source Seller
Energy Description Natural gas
Read Less
Want to know what your home might be worth? Contact us for a FREE valuation!

Our team is ready to help you sell your home for the highest possible price ASAP

This information, provided by seller, listing broker, and other parties, may not have been verified.
Copyright 2025 South Central Wisconsin MLS Corporation. All rights reserved





