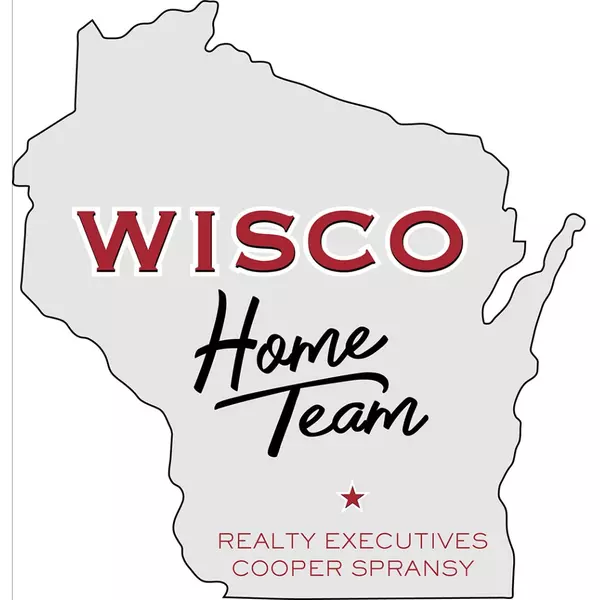Bought with First Weber Inc
$815,000
$825,000
1.2%For more information regarding the value of a property, please contact us for a free consultation.
9214 Ashworth Drive Verona, WI 53593
5 Beds
3.5 Baths
3,889 SqFt
Key Details
Sold Price $815,000
Property Type Single Family Home
Sub Type 2 story
Listing Status Sold
Purchase Type For Sale
Square Footage 3,889 sqft
Price per Sqft $209
Subdivision Hawks Ridge Estates
MLS Listing ID 1975457
Sold Date 07/25/24
Style Contemporary
Bedrooms 5
Full Baths 3
Half Baths 1
Year Built 2013
Annual Tax Amount $11,521
Tax Year 2023
Lot Size 0.260 Acres
Acres 0.26
Property Sub-Type 2 story
Property Description
Nearly 4,000 Sq. Ft. of living space! This beautiful custom built home features an open floor plan, formal dining room, main floor laundry, and walk in pantry. Host your circle this summer in your exquisite and large kitchen, complete with quartz counters, and high end Wolf appliances. Experience indoor/outdoor living with your new (2022) large screened in porch area complete with a composite deck. Upstairs is your primary suite with a beautiful tray ceiling. The en suite bathroom contains a dual vanity, a large tiled shower, and separate whirlpool tub. The warmth continues to the lower level, complete with 9+ ft ceilings, a full bathroom, bedroom, wet bar, and large rec room. A 3 car garage with EV port, irrigation system, and invisible fence complete this gorgeous home.
Location
State WI
County Dane
Area Madison - C W08
Zoning Res.
Direction From S. Pleasant View Rd, head West on Mid Town Rd. Head South on Hawks Ridge Dr, and continue on Ashworth Dr. Property on right
Rooms
Other Rooms Den/Office , Rec Room
Basement Full, Full Size Windows/Exposed, Finished, Sump pump, 8'+ Ceiling, Poured concrete foundatn
Kitchen Pantry, Kitchen Island, Range/Oven, Refrigerator, Dishwasher, Microwave, Disposal
Interior
Interior Features Wood or sim. wood floor, Walk-in closet(s), Washer, Dryer, Air cleaner, Water softener inc, Security system, Jetted bathtub, Wet bar, Cable available, At Least 1 tub, Internet- Fiber available, Smart doorbell, Smart thermostat, Smart security cameras
Heating Forced air, Central air, Zoned Heating
Cooling Forced air, Central air, Zoned Heating
Fireplaces Number Gas, 1 fireplace
Laundry M
Exterior
Exterior Feature Deck, Sprinkler system, Electronic pet containmnt
Parking Features 3 car, Attached, Opener, Electric car charger
Garage Spaces 3.0
Building
Lot Description Close to busline, Sidewalk
Water Municipal water, Municipal sewer
Structure Type Stucco,Stone
Schools
Elementary Schools Olson
Middle Schools Toki
High Schools Memorial
School District Madison
Others
SqFt Source Assessor
Energy Description Natural gas
Pets Allowed Limited home warranty, Restrictions/Covenants
Read Less
Want to know what your home might be worth? Contact us for a FREE valuation!

Our team is ready to help you sell your home for the highest possible price ASAP

This information, provided by seller, listing broker, and other parties, may not have been verified.
Copyright 2025 South Central Wisconsin MLS Corporation. All rights reserved





