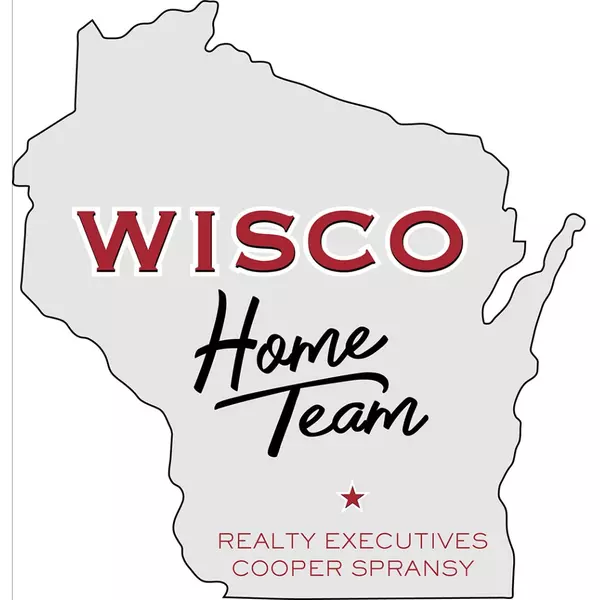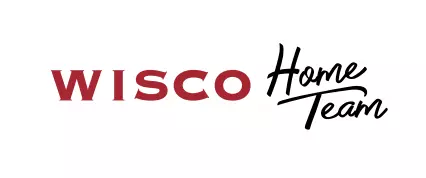Bought with Restaino & Associates
$490,000
$490,000
For more information regarding the value of a property, please contact us for a free consultation.
4313 N Forest Hills Boulevard Janesville, WI 53545
3 Beds
2.5 Baths
3,200 SqFt
Key Details
Sold Price $490,000
Property Type Single Family Home
Sub Type 2 story
Listing Status Sold
Purchase Type For Sale
Square Footage 3,200 sqft
Price per Sqft $153
Subdivision Juniper Heights
MLS Listing ID 1956499
Sold Date 08/14/23
Style Colonial
Bedrooms 3
Full Baths 2
Half Baths 1
Year Built 1990
Annual Tax Amount $4,250
Tax Year 2022
Lot Size 1.280 Acres
Acres 1.28
Property Sub-Type 2 story
Property Description
Beautiful home located in a wooded, rural subdivision on 1.3 acres! Expect to find spacious rooms and quality throughout the entire home that has all been updated. So many windows allow for plenty of natural light and air flow. Formal living and dining rooms, spacious kitchen with dining area and family room, large laundry/mud room with pantry. Additional features you'll appreciate include the screened porch and deck overlooking the beautiful wooded lot. Grand lower level family room walks out to the backyard patio that is wired for a hot tub. Downstairs you'll also find an office, storage space and a 4th bedroom (non conforming). This one owner home has been lovingly cared for and will not disappoint!
Location
State WI
County Rock
Area Janesville - T
Zoning RR
Direction Hwy 14, N on County F, S on Juniper, W on Forest Hills
Rooms
Other Rooms Screened Porch , Rec Room
Basement Full, Full Size Windows/Exposed, Walkout to yard, Partially finished, Sump pump, Poured concrete foundatn
Bedroom 2 11x11
Bedroom 3 10x14
Kitchen Range/Oven, Refrigerator, Dishwasher, Microwave, Disposal
Interior
Interior Features Wood or sim. wood floor, Walk-in closet(s), Washer, Dryer, Water softener inc, Cable available, At Least 1 tub, Internet - Cable
Heating Forced air, Central air
Cooling Forced air, Central air
Fireplaces Number Wood, 1 fireplace
Laundry M
Exterior
Exterior Feature Deck, Patio
Parking Features 2 car, Attached, Opener
Garage Spaces 2.0
Building
Lot Description Wooded, Rural-in subdivision
Water Well, Non-Municipal/Prvt dispos
Structure Type Aluminum/Steel
Schools
Elementary Schools Consolidated
Middle Schools Milton
High Schools Milton
School District Milton
Others
SqFt Source Seller
Energy Description Natural gas
Read Less
Want to know what your home might be worth? Contact us for a FREE valuation!

Our team is ready to help you sell your home for the highest possible price ASAP

This information, provided by seller, listing broker, and other parties, may not have been verified.
Copyright 2025 South Central Wisconsin MLS Corporation. All rights reserved






