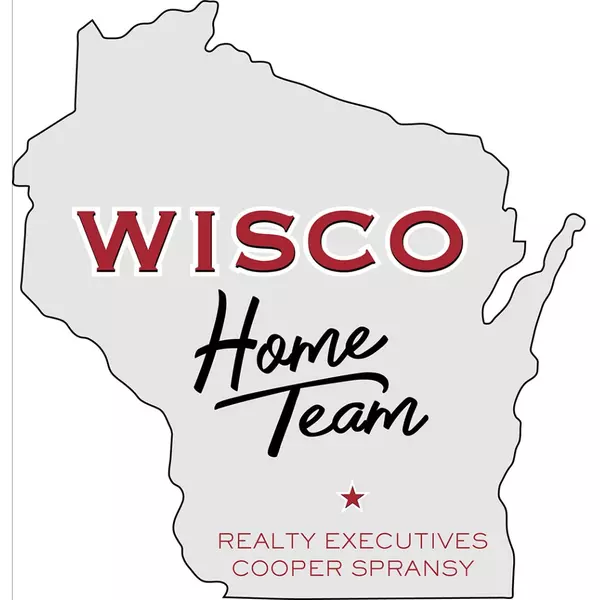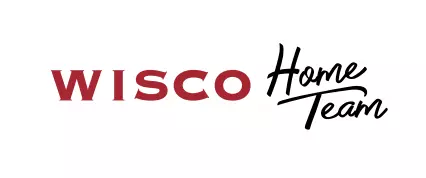Bought with Stark Company, REALTORS
$313,000
$294,900
6.1%For more information regarding the value of a property, please contact us for a free consultation.
518 Enterprise Drive Verona, WI 53593
3 Beds
2.5 Baths
1,400 SqFt
Key Details
Sold Price $313,000
Property Type Townhouse
Sub Type Townhouse-2 Story,End Unit
Listing Status Sold
Purchase Type For Sale
Square Footage 1,400 sqft
Price per Sqft $223
MLS Listing ID 1957397
Sold Date 08/04/23
Style Townhouse-2 Story,End Unit
Bedrooms 3
Full Baths 2
Half Baths 1
Condo Fees $200
Year Built 1999
Annual Tax Amount $4,151
Tax Year 2022
Property Sub-Type Townhouse-2 Story,End Unit
Property Description
MOVE IN READY Verona Condo in the heart of Verona! Conveniently located close to everything Hometown USA has to offer, this 3 bed/2.5 bath condo offers so much! Main level features a spacious living room w/fireplace, .5 bath, dining area, & kitchen w/stainless steel appliances. Open concept main level w/updated lighting! Back patio opens up to shared green space. Upstairs boasts a large primary bedroom suite w/updated bathroom & walk in closet. 2 more bedrooms upstairs along w/another full bath with tub/shower combo. Laundry upstairs! 1-car attached garage + 1 parking space. Verona Public Library, Badger Prairie Park, & Ice Age Trail access are across the street! Property offers great access to all Verona hotspots: restaurants, shopping, grocery stores, parks, trails, & schools!
Location
State WI
County Dane
Area Verona - C
Zoning Multi
Direction US-151 S/US-18 W to Enterprise Dr. in Verona
Rooms
Kitchen Breakfast bar, Pantry, Range/Oven, Refrigerator, Dishwasher, Microwave, Disposal
Interior
Interior Features Vaulted ceiling, Skylight(s), Washer, Dryer, Water softener included, Cable/Satellite Available, At Least 1 tub, Internet -Fiber Available
Heating Forced air, Central air
Cooling Forced air, Central air
Fireplaces Number Gas, 1 fireplace
Exterior
Exterior Feature Private Entry, Patio, Wooded lot
Parking Features 1 car Garage, Attached, 1 space assigned
Amenities Available Common Green Space
Building
Water Municipal water, Municipal sewer
Structure Type Vinyl,Brick
Schools
Elementary Schools Sugar Creek
Middle Schools Badger Ridge
High Schools Verona
School District Verona
Others
SqFt Source Assessor
Energy Description Natural gas
Pets Allowed Cats OK, Dogs OK, Pets-Number Limit
Read Less
Want to know what your home might be worth? Contact us for a FREE valuation!

Our team is ready to help you sell your home for the highest possible price ASAP

This information, provided by seller, listing broker, and other parties, may not have been verified.
Copyright 2025 South Central Wisconsin MLS Corporation. All rights reserved





