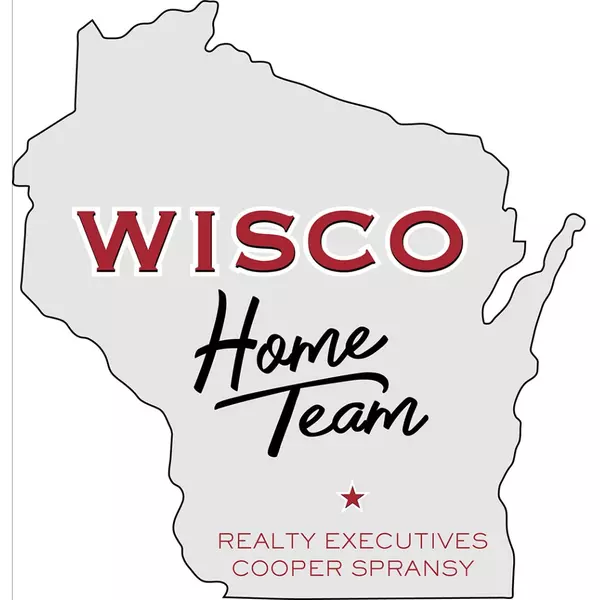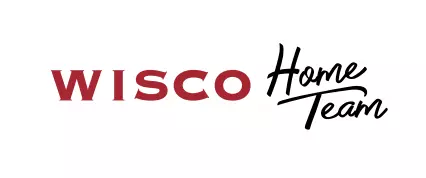Bought with First Weber, Inc
$396,000
$414,900
4.6%For more information regarding the value of a property, please contact us for a free consultation.
3156 HICKORY RIDGE RD Madison, WI 53593
4 Beds
3.5 Baths
3,291 SqFt
Key Details
Sold Price $396,000
Property Type Single Family Home
Sub Type 2 story
Listing Status Sold
Purchase Type For Sale
Square Footage 3,291 sqft
Price per Sqft $120
Subdivision Hickory Ridge
MLS Listing ID 1748123
Sold Date 10/02/15
Style Contemporary,Colonial
Bedrooms 4
Full Baths 3
Half Baths 1
Year Built 1996
Annual Tax Amount $5,312
Tax Year 2014
Lot Size 0.800 Acres
Acres 0.8
Property Sub-Type 2 story
Property Description
SRM $399,900-$414,900. Great 4 BR home on gorgeous, private, country setting (.8 acres) yet less than 1/8 of a mile to Madison! Fabulous views! Updated Kitchen/Dinette w/NEW flooring, granite & stove, newer frig & DW! Big deck w/screened gazebo. GR w/ FP, vaulted ceilings & skylights! Formal Living or Office/Den! Formal Dining! UL has 3 BRs, full Bath & includes spacious Mstr w/large luxury Bath! Jetted tub & walk-in shwr & closet. Walk-out LL has huge RR, full Bath & BR! Backs to farm lands. New Roof '06.
Location
State WI
County Dane
Area Verona - T
Zoning R-1
Direction Hwy M to East onto Midtown Rd to South on Marty Rd to right on Raymond Rd to right on Hickory Ridge
Rooms
Other Rooms Rec Room
Basement Full, Full Size Windows/Exposed, Walkout to yard, Partially finished, Radon Mitigation System
Bedroom 2 11x15
Bedroom 3 11x12
Bedroom 4 13x13
Kitchen Range/Oven, Refrigerator, Dishwasher, Microwave
Interior
Interior Features Walk-in closet(s), Great room, Vaulted ceiling, Skylight(s), Water softener inc, Jetted bathtub, Cable available, At Least 1 tub
Heating Forced air, Central air
Cooling Forced air, Central air
Fireplaces Number 1 fireplace
Laundry M
Exterior
Exterior Feature Deck, Patio, Gazebo
Parking Features 2 car, Attached, Opener
Building
Lot Description Wooded, Rural-in subdivision
Water Well, Joint well, Non-Municipal/Prvt dispos
Structure Type Vinyl,Brick,Stone
Schools
Elementary Schools Country View
Middle Schools Savanna Oaks
High Schools Verona
School District Verona
Others
SqFt Source Assessor
Energy Description Liquid propane
Pets Allowed Limited home warranty
Read Less
Want to know what your home might be worth? Contact us for a FREE valuation!

Our team is ready to help you sell your home for the highest possible price ASAP

This information, provided by seller, listing broker, and other parties, may not have been verified.
Copyright 2025 South Central Wisconsin MLS Corporation. All rights reserved





