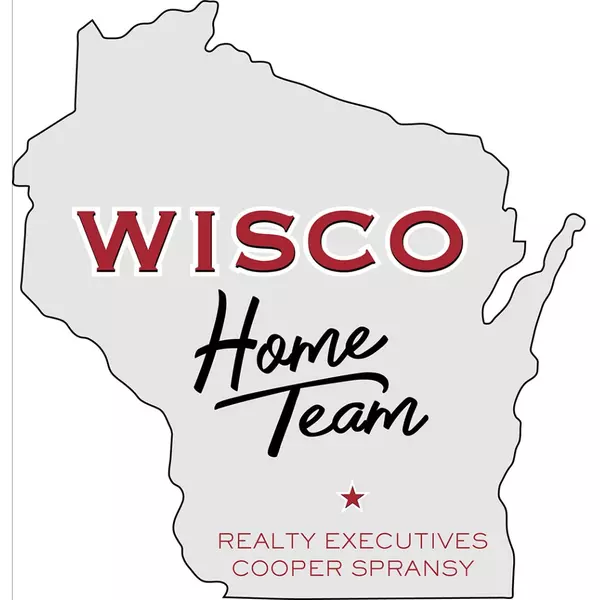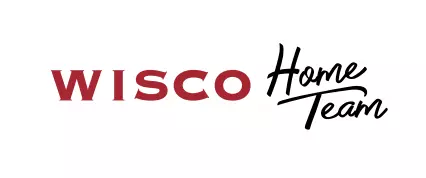$133,000
$119,900
10.9%For more information regarding the value of a property, please contact us for a free consultation.
1025 S Sunnyvale Ln #D Madison, WI 53713
2 Beds
1 Bath
920 SqFt
Key Details
Sold Price $133,000
Property Type Condo
Sub Type Conversion
Listing Status Sold
Purchase Type For Sale
Square Footage 920 sqft
Price per Sqft $144
MLS Listing ID 1905513
Sold Date 05/11/21
Style Conversion
Bedrooms 2
Full Baths 1
Condo Fees $229
Year Built 1988
Annual Tax Amount $2,135
Tax Year 2020
Property Sub-Type Conversion
Property Description
Stop paying rent & own this move-in ready condo at the Hunt Club! Open & Spacious! This 2 bed/1 bath unit is ready for it's new owner. Main level features one bedroom, kitchen with pantry & breakfast bar, space for dining, and a spacious living area with vaulted ceiling. Lofted 2nd bedroom up the stairs with private bathroom and large walk in closet with washer/dryer hookups. Look out over the back balcony to get a nice view of Baxter Park. Home has fresh paint & new carpet throughout, new AC/Furnace per owner, new balcony deck, & it's ready for you to bring your personal touches! Start earning equity today! *Feature photo has been virtually staged. Square footage of unit is per the assessor, but square footage of the rooms is approximate, buyer to verify if important.
Location
State WI
County Dane
Area Madison - C/T E16
Zoning R-4
Direction Beltline to Rimrock Road (Head South), Left on Moorland, Right on Foxwood, Right on S Sunnyvale.
Rooms
Kitchen Breakfast bar, Pantry, Range/Oven, Refrigerator, Dishwasher, Microwave, Disposal
Interior
Interior Features Walk-in closet(s), Vaulted ceiling, At Least 1 tub
Heating Forced air, Central air
Cooling Forced air, Central air
Exterior
Exterior Feature Deck/Balcony
Parking Features 1 space assigned
Amenities Available Common Green Space, Shared Laundry Facilities, Close to busline
Building
Water Municipal water, Municipal sewer
Structure Type Vinyl,Brick,Stone
Schools
Elementary Schools Allis
Middle Schools Sennett
High Schools Lafollette
School District Madison
Others
SqFt Source Assessor
Energy Description Natural gas
Pets Allowed Cats OK, Dogs OK, Pets-Number Limit, Dog Size Limit
Read Less
Want to know what your home might be worth? Contact us for a FREE valuation!

Our team is ready to help you sell your home for the highest possible price ASAP

This information, provided by seller, listing broker, and other parties, may not have been verified.
Copyright 2025 South Central Wisconsin MLS Corporation. All rights reserved





