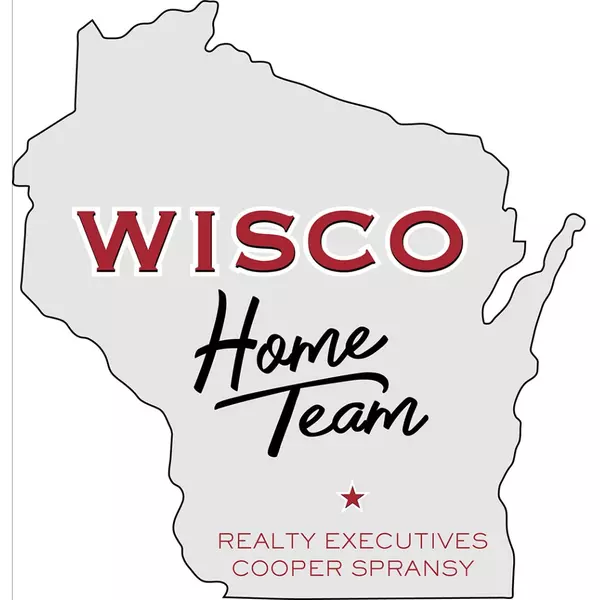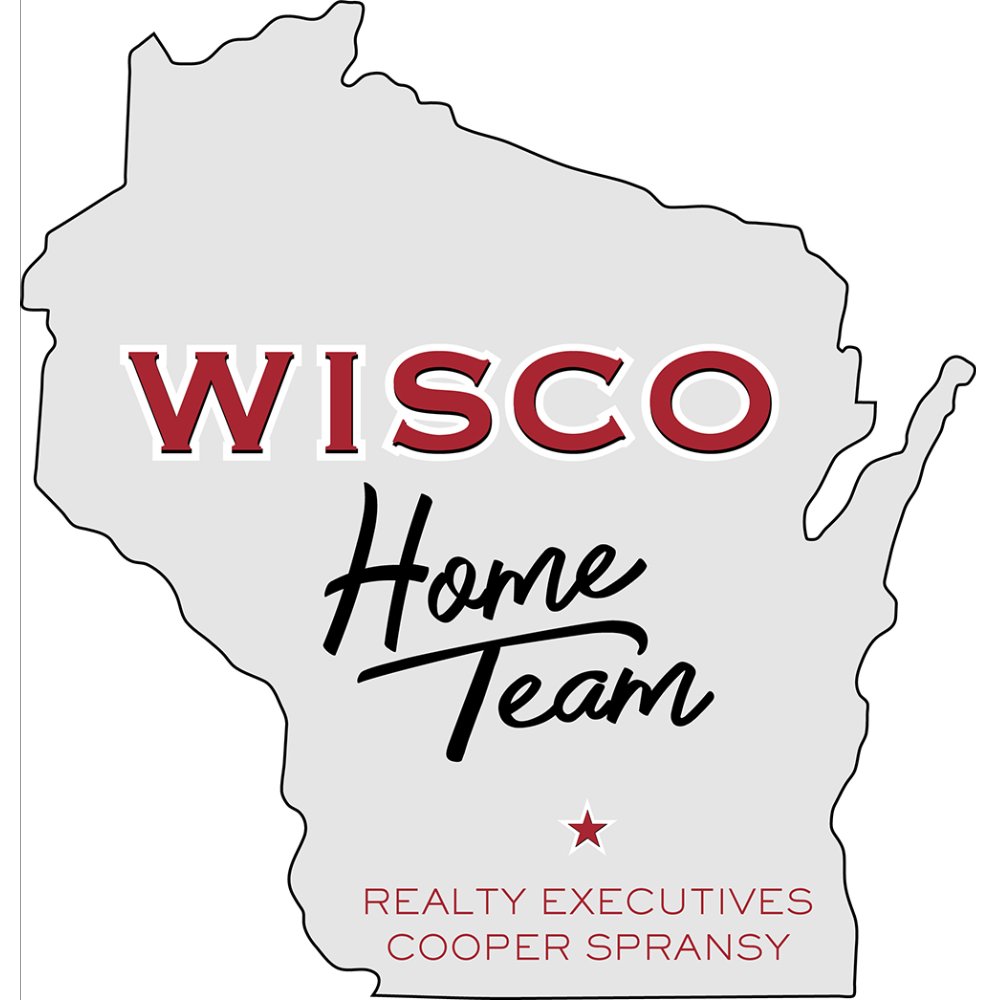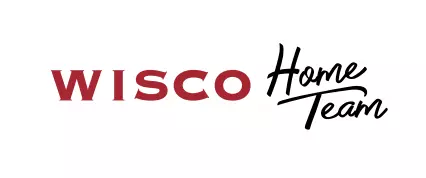Bought with Restaino & Associates
$340,000
$314,900
8.0%For more information regarding the value of a property, please contact us for a free consultation.
1606 Danbury St Madison, WI 53711-3816
3 Beds
2 Baths
1,505 SqFt
Key Details
Sold Price $340,000
Property Type Single Family Home
Sub Type 1 1/2 story,2 story
Listing Status Sold
Purchase Type For Sale
Square Footage 1,505 sqft
Price per Sqft $225
Subdivision Marlborough Heights
MLS Listing ID 1910747
Sold Date 07/13/21
Style Bungalow,Cape Cod
Bedrooms 3
Full Baths 2
Year Built 1951
Annual Tax Amount $6,396
Tax Year 2020
Lot Size 4,791 Sqft
Acres 0.11
Property Sub-Type 1 1/2 story,2 story
Property Description
Charming 3 Bed/2 Bath Cape Cod Home on Madison's West Side! This corner lot home in Marlborough Heights has been thoughtfully updated over the years & is one of the few homes around it with a 2-car garage! The kitchen boasts tile floors, subway tile backsplash, SS appliances, & granite tops. Main level also features a living room, 2 bedrooms (1 currently serves as dining), hardwood floors, storage closets, & large windows. Updated full bath on main level with tub/shower. Spacious primary bedroom upstairs & offers additional space for a home office (shows as a nursery). LL features stained concrete floors w/rec area, wet bar, & 2nd full bath. Updated Pella 3x pane windows throughout. Stamped concrete patio area outside allows plenty of space to entertain, play, or relax! Come see it today!
Location
State WI
County Dane
Area Madison - C W10
Zoning Res
Direction Seminole Highway to Doncaster to Danbury.
Rooms
Basement Full, Partially finished, Sump pump, Radon Mitigation System, Block foundation
Bedroom 2 12x08
Bedroom 3 12x10
Kitchen Range/Oven, Refrigerator, Dishwasher, Microwave, Disposal
Interior
Interior Features Wood or sim. wood floor, Skylight(s), Washer, Dryer, Water softener inc, Wet bar, Cable available, At Least 1 tub
Heating Radiant, Window AC
Cooling Radiant, Window AC
Laundry L
Exterior
Exterior Feature Deck, Patio, Fenced Yard
Parking Features 2 car, Detached, Opener
Garage Spaces 2.0
Building
Lot Description Corner, Wooded, Close to busline
Water Municipal water, Municipal sewer
Structure Type Vinyl,Aluminum/Steel
Schools
Elementary Schools Thoreau
Middle Schools Cherokee Heights
High Schools West
School District Madison
Others
SqFt Source Assessor
Energy Description Natural gas
Read Less
Want to know what your home might be worth? Contact us for a FREE valuation!

Our team is ready to help you sell your home for the highest possible price ASAP

This information, provided by seller, listing broker, and other parties, may not have been verified.
Copyright 2025 South Central Wisconsin MLS Corporation. All rights reserved






