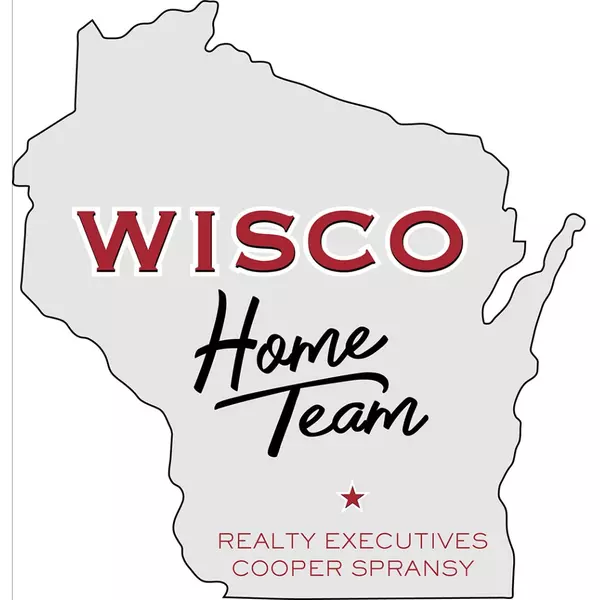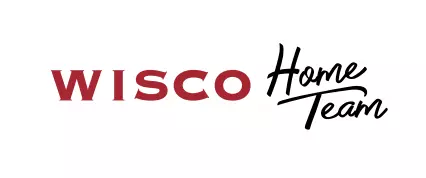
305 Venus Way Madison, WI 53718
4 Beds
3 Baths
3,350 SqFt
Open House
Sat Nov 08, 11:30am - 1:00pm
UPDATED:
Key Details
Property Type Single Family Home
Sub Type 1 story
Listing Status Active
Purchase Type For Sale
Square Footage 3,350 sqft
Price per Sqft $194
Subdivision Eastlawn Lot 104
MLS Listing ID 2011747
Style Ranch,Colonial,Prairie/Craftsman
Bedrooms 4
Full Baths 3
Year Built 2017
Annual Tax Amount $8,072
Tax Year 2024
Lot Size 9,147 Sqft
Acres 0.21
Property Sub-Type 1 story
Property Description
Location
State WI
County Dane
Area Madison - C E12
Zoning TR-C3, Res
Direction Sprecher to Rustic Dr. to W. on Venus
Rooms
Other Rooms Screened Porch , Game Room
Basement Full, Partially finished, Poured concrete foundatn
Bedroom 2 10x13
Bedroom 3 8x13
Bedroom 4 10x12
Kitchen Breakfast bar, Dishwasher, Disposal, Microwave, Pantry, Range/Oven, Refrigerator
Interior
Interior Features Walk-in closet(s), Great room, Vaulted ceiling, Washer, Dryer, Water softener inc, Steam Shower, Internet- Fiber available, Internet - Fixed wireless
Heating Forced air, Central air
Cooling Forced air, Central air
Fireplaces Number Gas
Inclusions Range/Oven, Refrigerator, Dishwasher, Washer & Dryer, Security system, Built in speakers , steam Shower pump, Pool table. Garage Door openers ,
Laundry M
Exterior
Exterior Feature Deck, Fenced Yard
Parking Features 2 car, Attached, Opener, Access to Basement
Garage Spaces 2.0
Building
Lot Description Wooded, Close to busline, Sidewalk
Water Municipal sewer, Municipal water
Structure Type Brick,Stone,Vinyl
Schools
Elementary Schools Kennedy
Middle Schools Whitehorse
High Schools Lafollette
School District Madison
Others
SqFt Source Seller
Energy Description Natural gas
Pets Allowed Restrictions/Covenants, In an association (HOA)

Copyright 2025 South Central Wisconsin MLS Corporation. All rights reserved






