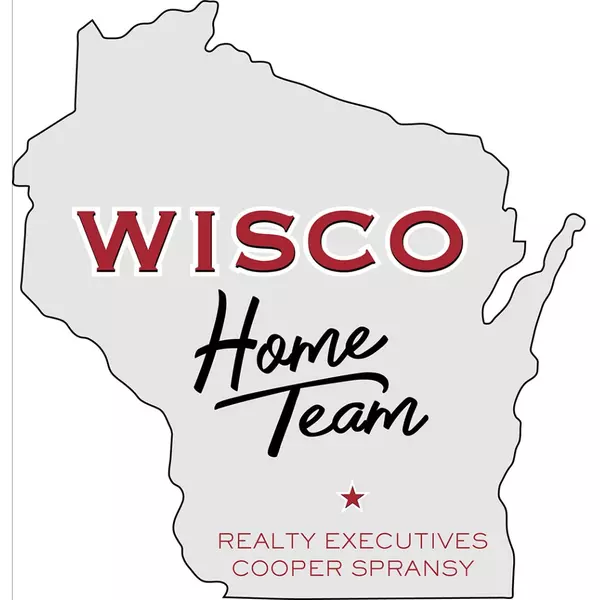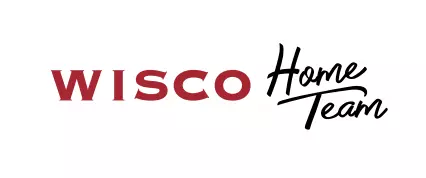
1051 N Wuthering Hills Drive Janesville, WI 53546
2 Beds
2 Baths
1,896 SqFt
Open House
Sun Nov 09, 12:00pm - 1:30pm
UPDATED:
Key Details
Property Type Condo
Sub Type Ranch-1 Story,Shared Wall/Half duplex
Listing Status Active
Purchase Type For Sale
Square Footage 1,896 sqft
Price per Sqft $158
MLS Listing ID 2012066
Style Ranch-1 Story,Shared Wall/Half duplex
Bedrooms 2
Full Baths 2
Year Built 1994
Annual Tax Amount $4,345
Tax Year 2024
Property Sub-Type Ranch-1 Story,Shared Wall/Half duplex
Property Description
Location
State WI
County Rock
Area Janesville - C
Zoning R1
Direction E Milwaukee St to S on N Wuthering Hills Dr
Rooms
Main Level Bedrooms 1
Kitchen Dishwasher, Microwave, Range/Oven, Refrigerator
Interior
Interior Features Wood or sim. wood floors, Washer, Dryer, Water softener included
Heating Forced air, Central air
Cooling Forced air, Central air
Inclusions Stove, Refrigerator, Microwave, Dishwasher, Washer, Dryer, All Window Coverings, Water Softener, Ring Door Bell, and Amazon Thermostat
Exterior
Parking Features 2 car Garage, Attached
Building
Water Municipal sewer, Municipal water
Structure Type Vinyl,Aluminum/Steel,Brick
Schools
Elementary Schools Harrison
Middle Schools Marshall
High Schools Craig
School District Janesville
Others
SqFt Source Assessor
Energy Description Natural gas

Copyright 2025 South Central Wisconsin MLS Corporation. All rights reserved






