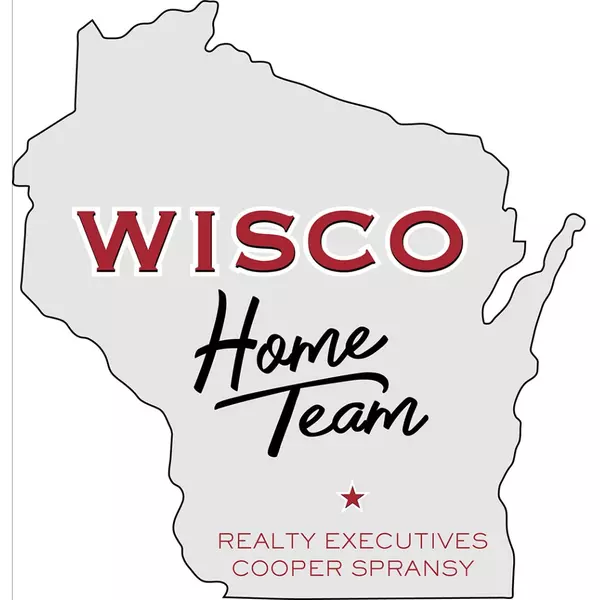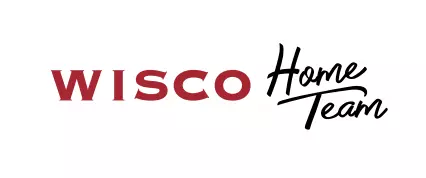
1958 Hillcrest Drive Delafield, WI 53018
3 Beds
2 Baths
2,811 SqFt
UPDATED:
Key Details
Property Type Single Family Home
Sub Type 1 story
Listing Status Active
Purchase Type For Sale
Square Footage 2,811 sqft
Price per Sqft $236
Subdivision Copperfield
MLS Listing ID 2012041
Style Ranch
Bedrooms 3
Full Baths 2
HOA Fees $375/ann
Year Built 1997
Annual Tax Amount $5,954
Tax Year 2024
Lot Size 0.840 Acres
Acres 0.84
Property Sub-Type 1 story
Property Description
Location
State WI
County Waukesha
Area Other In Wisconsin
Zoning Res
Direction Hwy 94 to North on N Genesee Street to Left on Copperfield , to left on Hillcrest
Rooms
Basement Full, Partially finished, Sump pump, 8'+ Ceiling, Radon Mitigation System, Block foundation
Bedroom 2 14x11
Bedroom 3 12x11
Kitchen Breakfast bar, Dishwasher, Microwave, Range/Oven, Refrigerator
Interior
Interior Features Wood or sim. wood floor, Walk-in closet(s), Great room, Washer, Dryer, Water softener inc, Cable available
Heating Forced air, Central air
Cooling Forced air, Central air
Fireplaces Number 1 fireplace, Gas
Inclusions range/oven, refrigerator, dishwasher, microwave, washer, dryer, water softener, radon mitigation system, sump pump, iron curtain water filter
Laundry M
Exterior
Exterior Feature Deck
Parking Features 2 car, Attached
Garage Spaces 2.0
Building
Lot Description Wooded
Water Municipal sewer, Well
Structure Type Brick,Wood
Schools
Elementary Schools Call School District
Middle Schools Call School District
High Schools Kettle Moraine
School District Kettle Moraine
Others
SqFt Source Seller
Energy Description Natural gas
Virtual Tour https://my.matterport.com/show/?m=m3MhN6LxjJJ

Copyright 2025 South Central Wisconsin MLS Corporation. All rights reserved






