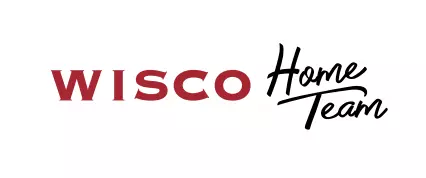
8422 Oakmont Drive Madison, WI 53717
3 Beds
2 Baths
1,918 SqFt
Open House
Sat Nov 08, 12:00pm - 4:00pm
Sun Nov 09, 12:00pm - 4:00pm
UPDATED:
Key Details
Property Type Single Family Home
Sub Type 1 story
Listing Status Active
Purchase Type For Sale
Square Footage 1,918 sqft
Price per Sqft $286
MLS Listing ID 2012029
Style Ranch
Bedrooms 3
Full Baths 2
Year Built 2000
Annual Tax Amount $8,678
Tax Year 2024
Lot Size 0.270 Acres
Acres 0.27
Property Sub-Type 1 story
Property Description
Location
State WI
County Dane
Area Madison - C W05
Zoning Res
Direction Mineral Point Rd to north on Junction Rd to west on Elderberry to right on Augusta to right on Oakmont
Rooms
Basement Full, Stubbed for Bathroom
Bedroom 2 12x11
Bedroom 3 11x10
Kitchen Breakfast bar, Dishwasher, Disposal, Range/Oven, Refrigerator
Interior
Interior Features Wood or sim. wood floor, Walk-in closet(s), Great room, Vaulted ceiling, Washer, Dryer, Water softener inc, Jetted bathtub, Cable available, At Least 1 tub, Internet - Cable, Internet- Fiber available
Heating Forced air, Central air
Cooling Forced air, Central air
Fireplaces Number Wood
Inclusions Stove, refrigerator, dishwasher, window coverings
Laundry M
Exterior
Exterior Feature Patio
Parking Features 3 car, Attached, Opener
Garage Spaces 3.0
Building
Lot Description Close to busline, Sidewalk
Water Municipal water, Municipal sewer
Structure Type Brick,Vinyl
Schools
Elementary Schools Stephens
Middle Schools Jefferson
High Schools Memorial
School District Madison
Others
SqFt Source Assessor
Energy Description Natural gas

Copyright 2025 South Central Wisconsin MLS Corporation. All rights reserved






