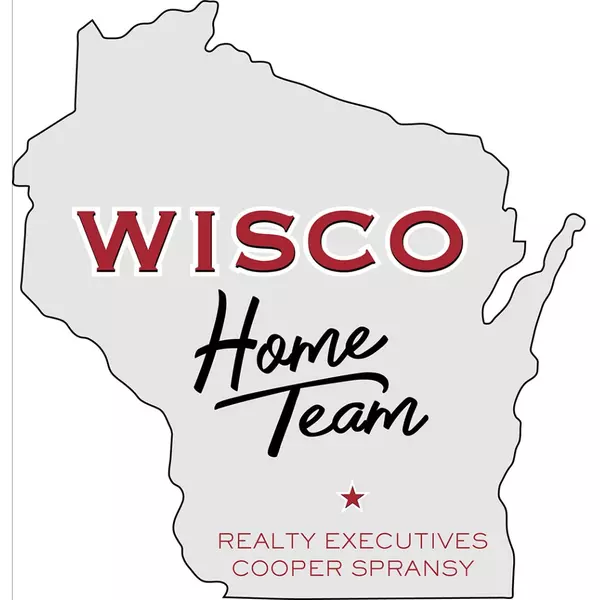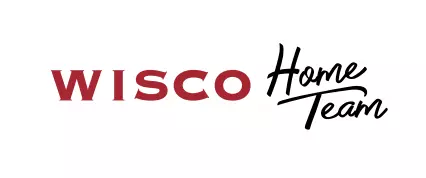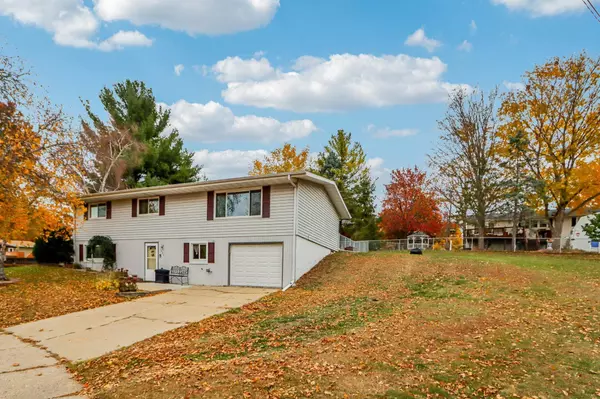
1526 Manor Drive Janesville, WI 53548
3 Beds
1 Bath
1,621 SqFt
Open House
Sun Nov 09, 12:00pm - 2:00pm
UPDATED:
Key Details
Property Type Single Family Home
Sub Type 1 1/2 story,2 story,Multi-level
Listing Status Active
Purchase Type For Sale
Square Footage 1,621 sqft
Price per Sqft $169
Subdivision North Moreland
MLS Listing ID 2012001
Style Bi-level,Tri-level,Contemporary,Raised Ranch
Bedrooms 3
Full Baths 1
Year Built 1976
Annual Tax Amount $3,230
Tax Year 2024
Lot Size 0.300 Acres
Acres 0.3
Property Sub-Type 1 1/2 story,2 story,Multi-level
Property Description
Location
State WI
County Rock
Area Janesville - C
Zoning Res
Direction N on Washington, W on Mole, N on Manor
Rooms
Other Rooms Bonus Room , Den/Office
Basement Full, Full Size Windows/Exposed, Walkout to yard, Partially finished, Poured concrete foundatn
Bedroom 2 13x12
Bedroom 3 12x9
Kitchen Range/Oven, Refrigerator, Dishwasher, Microwave, Disposal
Interior
Interior Features Great room, Vaulted ceiling, Washer, Dryer, Cable available, At Least 1 tub
Heating Radiant, Zoned Heating, Window AC
Cooling Radiant, Zoned Heating, Window AC
Inclusions Range/Oven, Refrigerator, dishwasher, microwave, washer, dryer, water softener, window AC and 2 portable AC units
Laundry L
Exterior
Exterior Feature Patio, Storage building
Parking Features 1 car, Attached, Access to Basement
Garage Spaces 1.0
Building
Water Municipal water, Municipal sewer
Structure Type Vinyl
Schools
Elementary Schools Washington
Middle Schools Franklin
High Schools Parker
School District Janesville
Others
SqFt Source Assessor
Energy Description Natural gas
Virtual Tour https://www.zillow.com/view-imx/c1783595-1440-4c90-a237-439b07f308c5?wl=true&setAttribution=mls&initialViewType=pano

Copyright 2025 South Central Wisconsin MLS Corporation. All rights reserved






