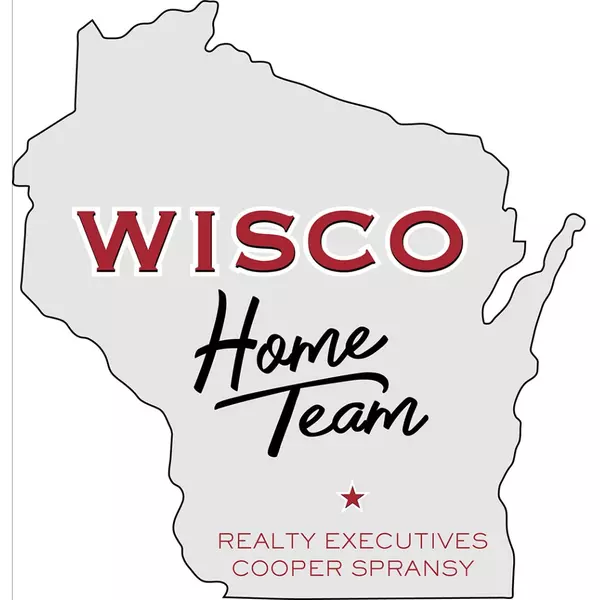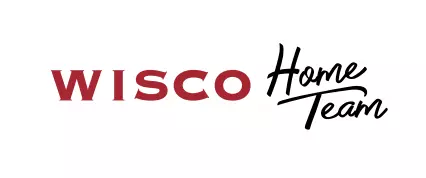
849 Ashworth Drive Oregon, WI 53575
3 Beds
2.5 Baths
2,683 SqFt
Open House
Thu Nov 06, 5:00pm - 7:00pm
UPDATED:
Key Details
Property Type Single Family Home
Sub Type 2 story
Listing Status Active
Purchase Type For Sale
Square Footage 2,683 sqft
Price per Sqft $229
Subdivision Alpine Meadows
MLS Listing ID 2011039
Style Other
Bedrooms 3
Full Baths 2
Half Baths 1
Year Built 2014
Annual Tax Amount $9,404
Tax Year 2024
Lot Size 9,147 Sqft
Acres 0.21
Property Sub-Type 2 story
Property Description
Location
State WI
County Dane
Area Oregon - V
Zoning Res
Direction Hwy 14 to W on Janesville St into Jefferson St; turn L on Alpine Pkwy; R on Ashworth.
Rooms
Other Rooms Den/Office
Basement Full, Full Size Windows/Exposed, Walkout to yard, Finished, Stubbed for Bathroom
Bedroom 2 12x11
Bedroom 3 12x10
Kitchen Breakfast bar, Dishwasher, Disposal, Kitchen Island, Microwave, Pantry, Range/Oven, Refrigerator
Interior
Interior Features Wood or sim. wood floor, Walk-in closet(s), Water softener inc, At Least 1 tub
Heating Forced air, Central air
Cooling Forced air, Central air
Fireplaces Number 1 fireplace, Gas
Inclusions Range/Oven, Microwave, Dishwasher, Refrigerator, 3 TV wall mounts (2 in basement, 1 in primary bedroom), dresser in third bedroom
Laundry U
Exterior
Exterior Feature Deck, Patio
Parking Features 3 car, Attached, Opener, Access to Basement
Garage Spaces 3.0
Building
Water Municipal water, Municipal sewer
Structure Type Vinyl,Stone
Schools
Elementary Schools Call School District
Middle Schools Oregon
High Schools Oregon
School District Oregon
Others
SqFt Source Seller
Energy Description Natural gas
Pets Allowed Restrictions/Covenants
Virtual Tour https://my.matterport.com/show/?m=jFrEqQmdM5P

Copyright 2025 South Central Wisconsin MLS Corporation. All rights reserved






