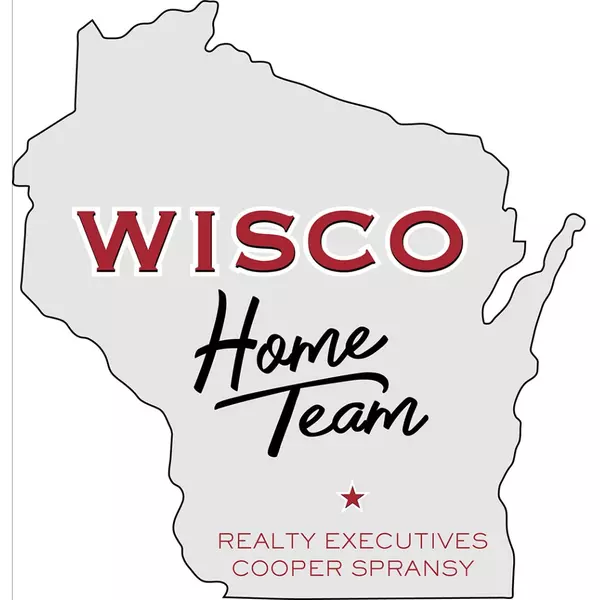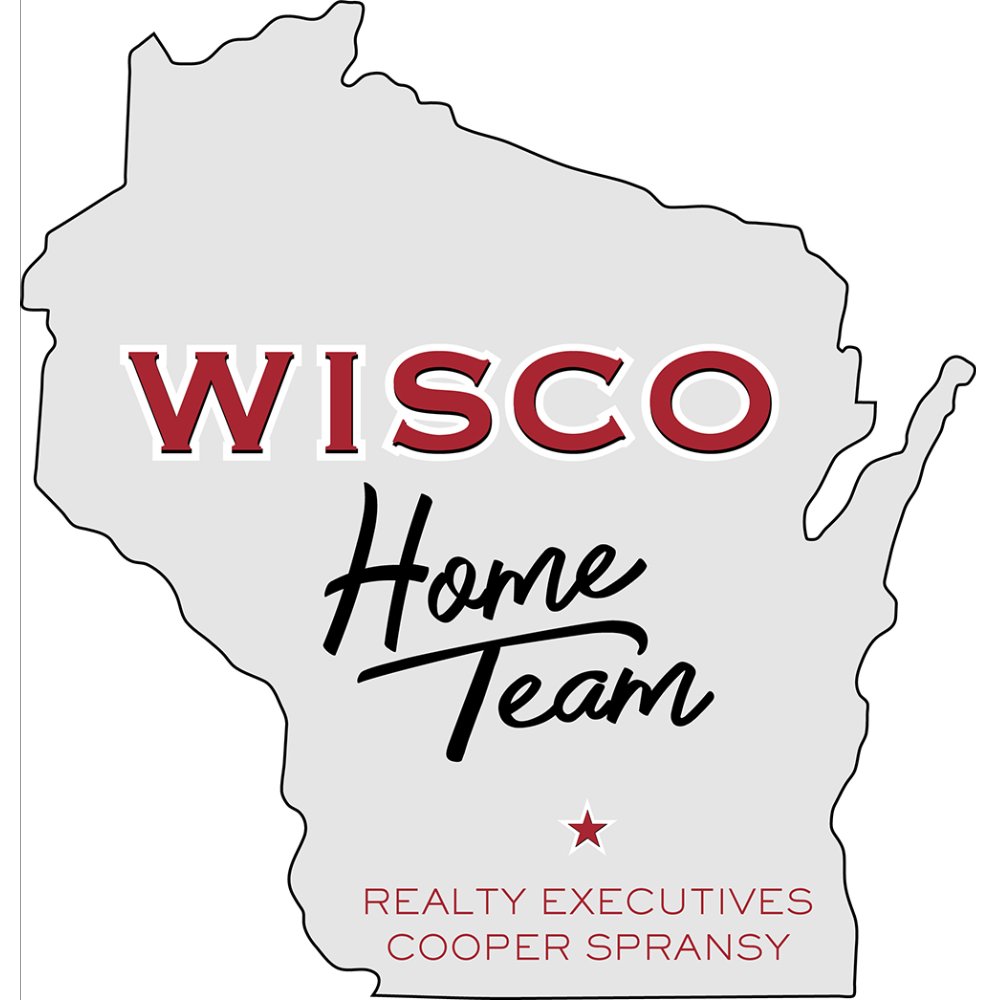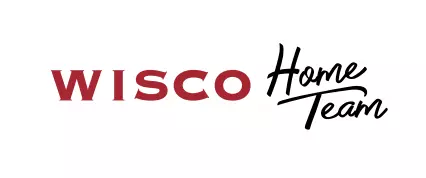
5001 Meinders Road Mcfarland, WI 53558
3 Beds
2 Baths
1,725 SqFt
UPDATED:
Key Details
Property Type Single Family Home
Sub Type 1 story
Listing Status Active
Purchase Type For Sale
Square Footage 1,725 sqft
Price per Sqft $257
Subdivision Owl'S Creek
MLS Listing ID 2010443
Style Ranch
Bedrooms 3
Full Baths 2
Year Built 2024
Annual Tax Amount $1,356
Tax Year 2024
Lot Size 9,147 Sqft
Acres 0.21
Property Sub-Type 1 story
Property Description
Location
State WI
County Dane
Area Madison - C E12
Zoning res
Direction From Madison take Hwy 51 S towards McFarland to L on Voges Rd, quick R onto Triangle Dr, L onto Meinders Rd, property on the right.
Rooms
Other Rooms Den/Office , Foyer
Basement Full, Full Size Windows/Exposed, Partially finished, 8'+ Ceiling, Stubbed for Bathroom, Radon Mitigation System, Poured concrete foundatn
Bedroom 2 10x9
Bedroom 3 10x9
Kitchen Pantry, Kitchen Island, Range/Oven, Refrigerator, Dishwasher, Microwave, Disposal
Interior
Interior Features Wood or sim. wood floor, Walk-in closet(s), Vaulted ceiling, Cable available, At Least 1 tub, Split bedrooms
Heating Forced air, Central air
Cooling Forced air, Central air
Fireplaces Number Gas, 1 fireplace
Laundry M
Exterior
Exterior Feature Deck, Fenced Yard
Parking Features 2 car, Attached, Opener
Garage Spaces 2.0
Building
Lot Description Close to busline, Sidewalk
Water Municipal water, Municipal sewer
Structure Type Vinyl
Schools
Elementary Schools Call School District
Middle Schools Sennett
High Schools Lafollette
School District Madison
Others
SqFt Source Builder
Energy Description Natural gas
Pets Allowed Seller Financing, Land contract, Rent w/ option to buy

Copyright 2025 South Central Wisconsin MLS Corporation. All rights reserved






