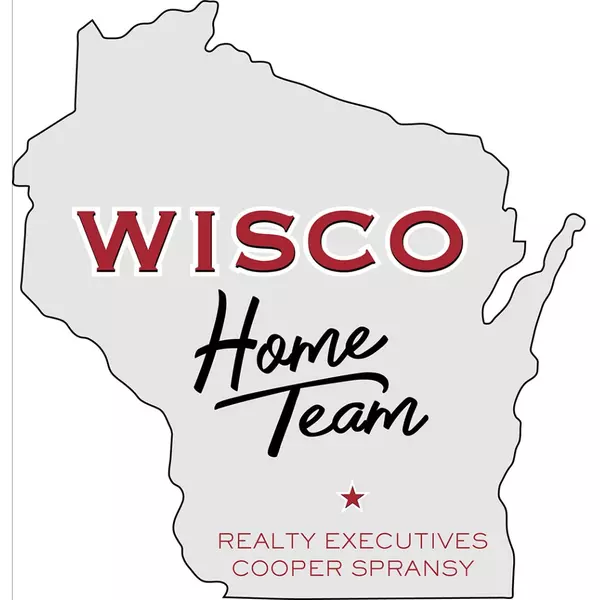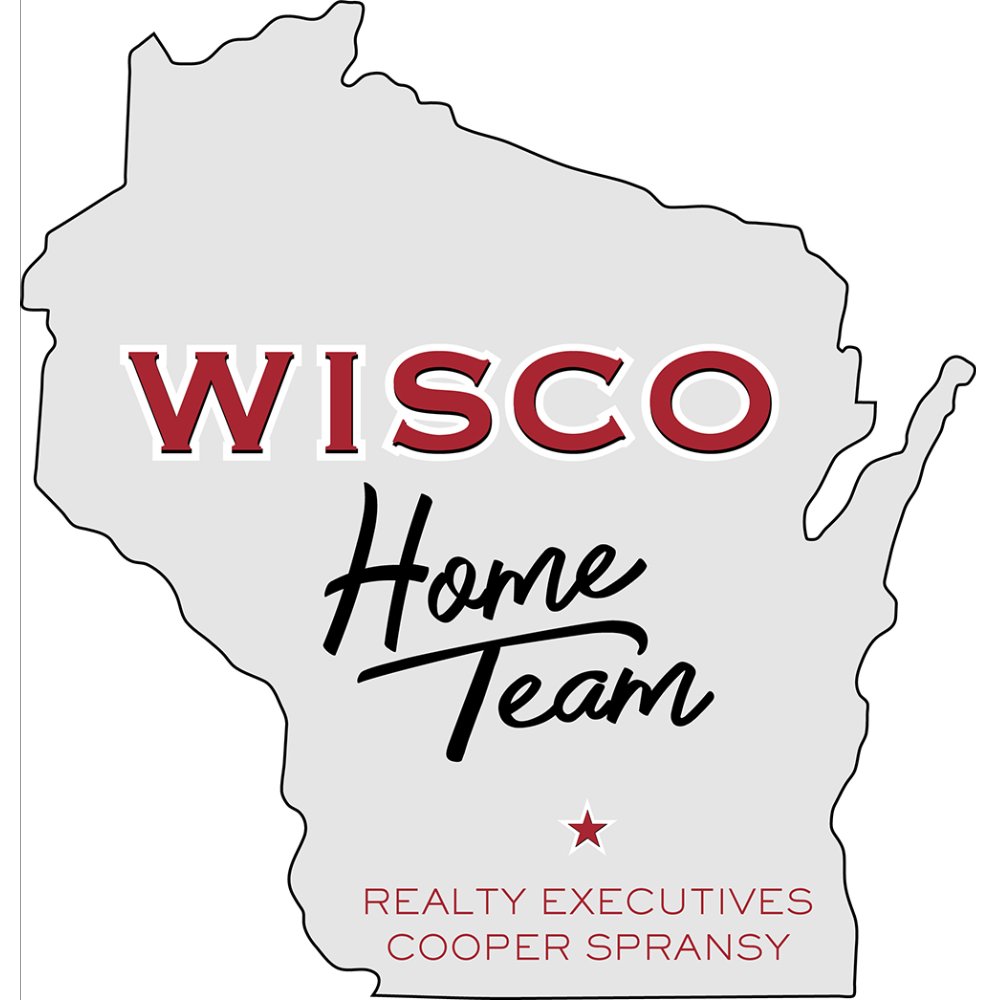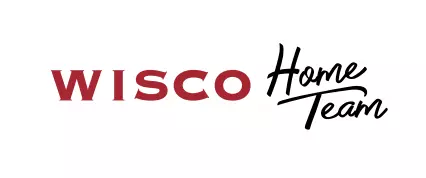
611 Blaine Street Edgerton, WI 53534
3 Beds
2.5 Baths
1,902 SqFt
UPDATED:
Key Details
Property Type Single Family Home
Sub Type Multi-level
Listing Status Active
Purchase Type For Sale
Square Footage 1,902 sqft
Price per Sqft $172
Subdivision Hillcrest Addition
MLS Listing ID 2008565
Style Bi-level
Bedrooms 3
Full Baths 2
Half Baths 1
Year Built 1978
Annual Tax Amount $3,923
Tax Year 2024
Lot Size 9,583 Sqft
Acres 0.22
Property Sub-Type Multi-level
Property Description
Location
State WI
County Rock
Area Edgerton - C
Zoning Res
Direction Hwy 59 (W. Fulton St.) to N on Swift to Blaine St. property on right.
Rooms
Other Rooms Den/Office , Screened Porch
Basement Full, Finished, Poured concrete foundatn
Bedroom 2 10x10
Bedroom 3 11x11
Kitchen Breakfast bar, Kitchen Island, Range/Oven, Refrigerator, Dishwasher, Microwave, Disposal
Interior
Interior Features Wood or sim. wood floor, Walk-in closet(s), Washer, Dryer, Water softener inc, Jetted bathtub, Cable available, At Least 1 tub, Internet - Cable
Heating Forced air, Central air
Cooling Forced air, Central air
Inclusions Refrigerator, Range/Oven, Dishwasher, Microwave, Washer, Dryer
Laundry L
Exterior
Exterior Feature Deck, Fenced Yard, Storage building
Parking Features 1 car, Attached, Opener, Access to Basement
Garage Spaces 1.0
Building
Lot Description Sidewalk
Water Municipal water, Municipal sewer
Structure Type Vinyl
Schools
Elementary Schools Edgerton Community
Middle Schools Edgerton
High Schools Edgerton
School District Edgerton
Others
SqFt Source Seller
Energy Description Natural gas

Copyright 2025 South Central Wisconsin MLS Corporation. All rights reserved






