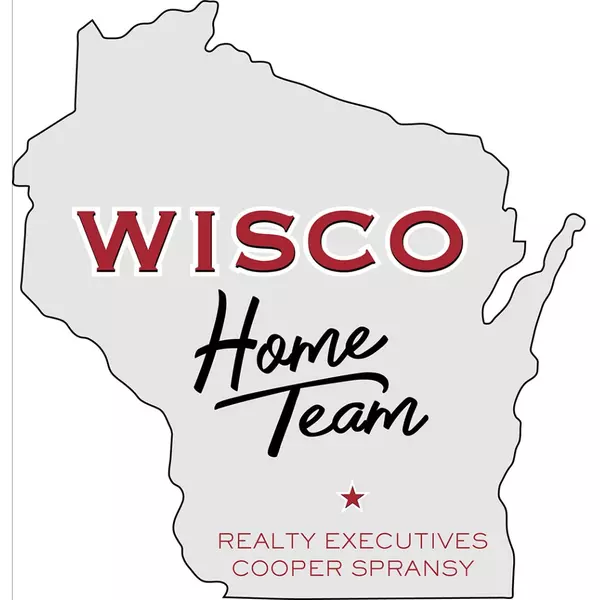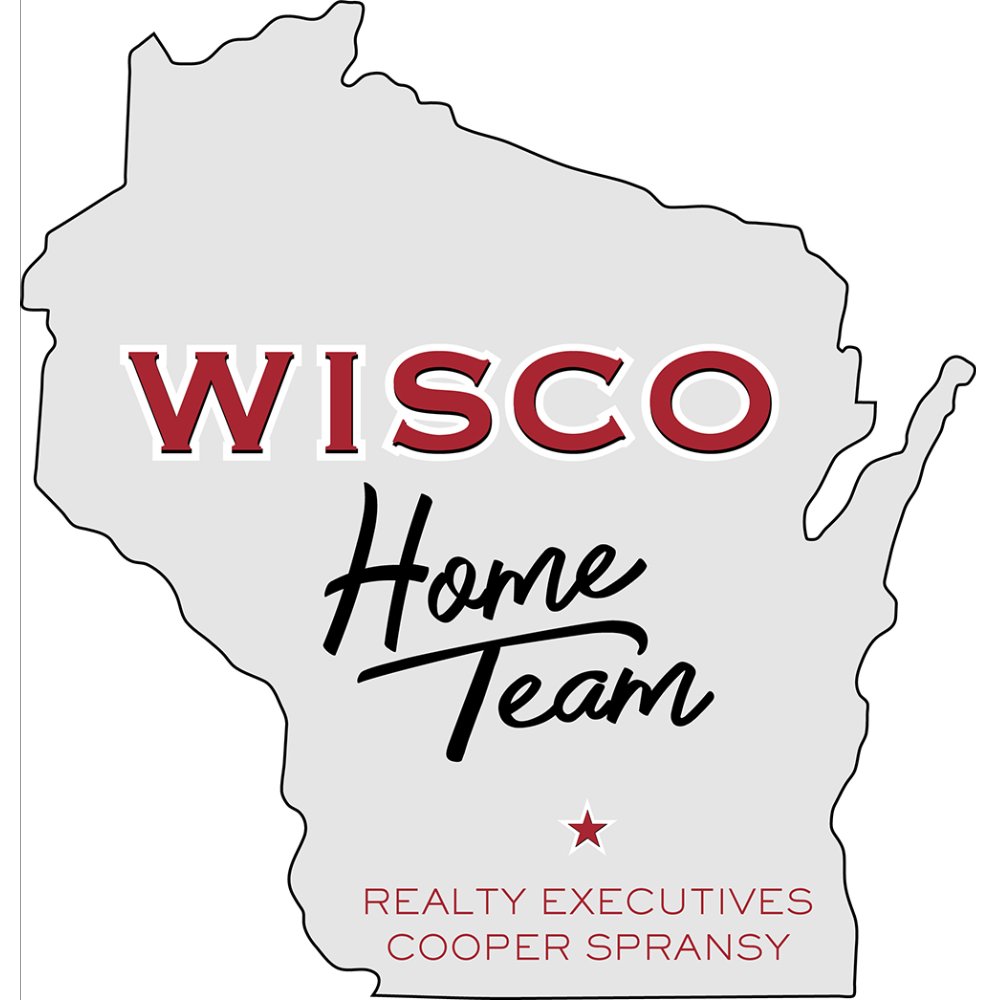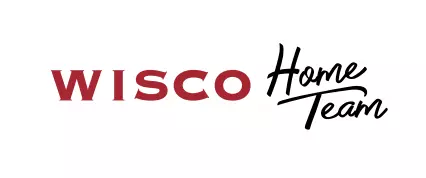
5296 Ripp Road Middleton, WI 53562
4 Beds
2 Baths
2,528 SqFt
UPDATED:
Key Details
Property Type Single Family Home
Sub Type Multi-level
Listing Status Active
Purchase Type For Sale
Square Footage 2,528 sqft
Price per Sqft $207
MLS Listing ID 2008295
Style Bi-level
Bedrooms 4
Full Baths 2
Year Built 1972
Annual Tax Amount $5,588
Tax Year 2024
Lot Size 1.000 Acres
Acres 1.0
Property Sub-Type Multi-level
Property Description
Location
State WI
County Dane
Area Springfield - T
Zoning Res
Direction Hwy 12 to west on County Rt K to north on Ripp Rd
Rooms
Other Rooms Game Room , Exercise Room
Basement Full, Full Size Windows/Exposed, Walkout to yard, Partially finished, Poured concrete foundatn
Bedroom 2 14x11
Bedroom 3 12x12
Bedroom 4 12x9
Kitchen Pantry, Kitchen Island, Range/Oven, Refrigerator, Dishwasher, Microwave, Disposal
Interior
Interior Features Wood or sim. wood floor, Walk-in closet(s), Great room, Vaulted ceiling, Skylight(s), Washer, Dryer, Water softener inc, Central vac, Jetted bathtub, Cable available, At Least 1 tub, Internet - Cable
Heating Forced air, Central air
Cooling Forced air, Central air
Fireplaces Number Free standing STOVE
Inclusions Range, Refrigerator, Dishwasher, Microwave, Washer, Dryer, All Window Blinds, Water Softener
Laundry M
Exterior
Exterior Feature Deck, Patio, Storage building
Parking Features 2 car, Attached, Detached, Heated, Access to Basement, 4+ car, Additional Garage
Garage Spaces 6.0
Building
Lot Description Rural-not in subdivision
Water Well, Non-Municipal/Prvt dispos
Structure Type Vinyl,Stone
Schools
Elementary Schools Sunset Ridge
Middle Schools Glacier Creek
High Schools Middleton
School District Middleton-Cross Plains
Others
SqFt Source Assessor
Energy Description Liquid propane
Virtual Tour https://www.zillow.com/view-imx/3bb08bcb-8061-45d3-a3ac-cc18b8f5a6f3?wl=true&setAttribution=mls&initialViewType=pano

Copyright 2025 South Central Wisconsin MLS Corporation. All rights reserved






