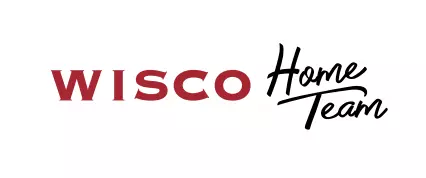573 Kelvington Drive #1 Sun Prairie, WI 53590
2 Beds
3.5 Baths
2,000 SqFt
OPEN HOUSE
Sat Aug 09, 1:00pm - 3:00pm
UPDATED:
Key Details
Property Type Townhouse
Sub Type Townhouse-2 Story
Listing Status Active
Purchase Type For Sale
Square Footage 2,000 sqft
Price per Sqft $162
MLS Listing ID 2004303
Style Townhouse-2 Story
Bedrooms 2
Full Baths 3
Half Baths 1
Condo Fees $250
Year Built 2001
Annual Tax Amount $5,529
Tax Year 2024
Property Sub-Type Townhouse-2 Story
Property Description
Location
State WI
County Dane
Area Sun Prairie - C
Zoning Res
Direction Hwy 19 West, Left on N Westmount Dr, Right on Kelvington Dr.
Rooms
Kitchen Dishwasher, Disposal, Microwave, Range/Oven, Refrigerator
Interior
Interior Features Wood or sim. wood floors, Washer, Dryer, Water softener RENTED, At Least 1 tub
Heating Forced air, Central air
Cooling Forced air, Central air
Fireplaces Number Gas
Inclusions fridge, range/oven dishwasher, microwave, disposal, washer, dryer, all window coverings
Exterior
Exterior Feature Deck/Balcony, Private Entry
Parking Features 2 car Garage, Attached, Opener inc
Building
Water Municipal sewer, Municipal water
Structure Type Brick,Vinyl
Schools
Elementary Schools Horizon
Middle Schools Prairie View
High Schools East
School District Sun Prairie
Others
SqFt Source Appraiser
Energy Description Natural gas
Pets Allowed Cats OK, Dogs OK

Copyright 2025 South Central Wisconsin MLS Corporation. All rights reserved





