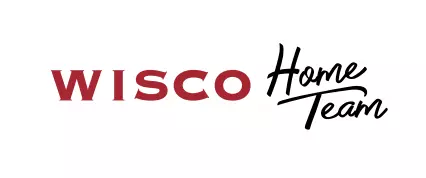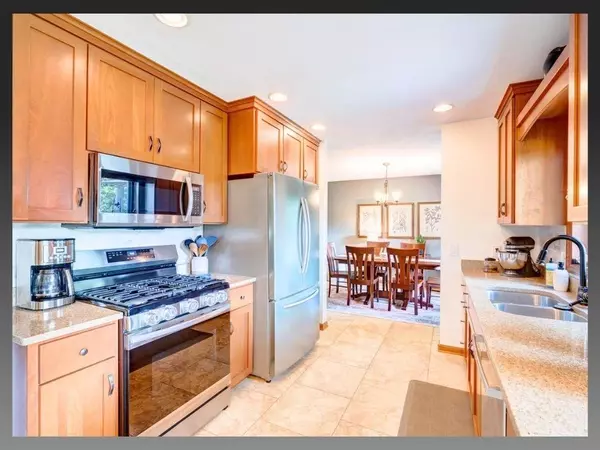974 Peregrine Trail Oregon, WI 53575
3 Beds
3.5 Baths
2,298 SqFt
OPEN HOUSE
Sun Aug 10, 11:00am - 1:00pm
UPDATED:
Key Details
Property Type Single Family Home
Sub Type 2 story
Listing Status Active
Purchase Type For Sale
Square Footage 2,298 sqft
Price per Sqft $234
Subdivision Fox Glen
MLS Listing ID 2004133
Style Contemporary,Colonial
Bedrooms 3
Full Baths 3
Half Baths 1
Year Built 1993
Annual Tax Amount $7,628
Tax Year 2024
Lot Size 10,890 Sqft
Acres 0.25
Property Sub-Type 2 story
Property Description
Location
State WI
County Dane
Area Oregon - V
Zoning Res
Direction Hwy MM south, R on Pleasant Oak, L on Autumn Woods, R on Red Tail Ridge, R on Peregrine Tr
Rooms
Other Rooms Den/Office , Rec Room
Basement Full, Full Size Windows/Exposed, Finished, Poured concrete foundatn
Bedroom 2 10x10
Bedroom 3 11x10
Kitchen Range/Oven, Refrigerator, Dishwasher, Microwave
Interior
Interior Features Wood or sim. wood floor, Walk-in closet(s), Washer, Dryer, Water softener inc, Wet bar, Cable available, At Least 1 tub
Heating Forced air, Central air
Cooling Forced air, Central air
Fireplaces Number Gas, 1 fireplace
Inclusions range, fridge, microwave, dishwasher , water softener, washer, dryer, mini fridge in basement.
Laundry M
Exterior
Exterior Feature Deck
Parking Features 2 car, Attached, Opener
Garage Spaces 2.0
Building
Lot Description Corner, Wooded
Water Municipal water, Municipal sewer
Structure Type Vinyl
Schools
Elementary Schools Netherwood Knoll
Middle Schools Oregon
High Schools Oregon
School District Oregon
Others
SqFt Source Assessor
Energy Description Natural gas

Copyright 2025 South Central Wisconsin MLS Corporation. All rights reserved





