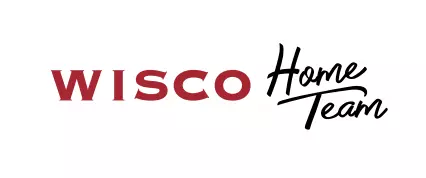1084 Stonewood Crossing Sun Prairie, WI 53590
3 Beds
1.5 Baths
1,557 SqFt
UPDATED:
Key Details
Property Type Townhouse
Sub Type Townhouse-2 Story
Listing Status Active
Purchase Type For Sale
Square Footage 1,557 sqft
Price per Sqft $192
MLS Listing ID 2004715
Style Townhouse-2 Story
Bedrooms 3
Full Baths 1
Half Baths 1
Condo Fees $210
Year Built 1999
Annual Tax Amount $4,470
Tax Year 2023
Property Sub-Type Townhouse-2 Story
Property Description
Location
State WI
County Dane
Area Sun Prairie - C
Zoning UR12
Direction Main Street, N on North Bird, R on Tower Drive, R on Stonewood Crossing
Rooms
Kitchen Range/Oven, Refrigerator, Dishwasher, Microwave, Disposal
Interior
Interior Features Wood or sim. wood floors, Washer, Dryer, Water softener included, Cable/Satellite Available, At Least 1 tub, Internet -Fiber Available
Heating Forced air, Central air
Cooling Forced air, Central air
Fireplaces Number Gas, 1 fireplace
Inclusions Range/oven, Refrigerator, Dishwasher, Microwave, Water Softener, All Window Coverings, Washer, Dryer, smart thermostat,
Exterior
Exterior Feature Private Entry, Patio
Parking Features 1 car Garage, Attached
Amenities Available Common Green Space
Building
Water Municipal water, Municipal sewer
Structure Type Vinyl,Brick
Schools
Elementary Schools Bird
Middle Schools Patrick Marsh
High Schools Sun Prairie East
School District Sun Prairie
Others
SqFt Source Appraiser
Energy Description Natural gas
Pets Allowed Cats OK, Dogs OK, Pets-Number Limit, Dog Size Limit, Breed Restrictions
Virtual Tour https://gig.hd.pics/1084-Stonewood-Crossing/idx

Copyright 2025 South Central Wisconsin MLS Corporation. All rights reserved





