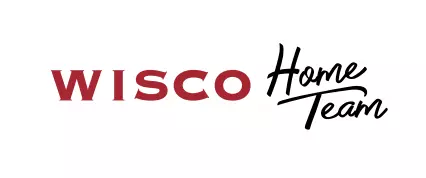2524 Leopold Way Sun Prairie, WI 53590
3 Beds
2.5 Baths
2,105 SqFt
UPDATED:
Key Details
Property Type Townhouse
Sub Type Townhouse-2 Story
Listing Status Active
Purchase Type For Sale
Square Footage 2,105 sqft
Price per Sqft $171
MLS Listing ID 1997627
Style Townhouse-2 Story
Bedrooms 3
Full Baths 2
Half Baths 1
Condo Fees $300
Year Built 2006
Annual Tax Amount $5,496
Tax Year 2023
Property Sub-Type Townhouse-2 Story
Property Description
Location
State WI
County Dane
Area Sun Prairie - C
Zoning Res
Direction Take I-39 N/I-90 W and US-151 N to Reiner Rd in Sun Prairie. Take exit 100 from US-151 N. Take O'Keeffe Ave to Leopold Way
Rooms
Kitchen Breakfast bar, Pantry, Kitchen Island, Range/Oven, Refrigerator, Dishwasher, Microwave, Disposal
Interior
Interior Features Wood or sim. wood floors, Great room, Washer, Dryer, Water softener included, At Least 1 tub, Internet - Cable
Heating Forced air, Central air
Cooling Forced air, Central air
Fireplaces Number Electric, 1 fireplace
Inclusions All kitchen appliances, washer & dryer, water softener
Exterior
Exterior Feature Private Entry, Patio
Parking Features 2 car Garage, Attached, Opener inc
Building
Water Municipal water, Municipal sewer
Structure Type Vinyl,Brick
Schools
Elementary Schools Creekside
Middle Schools Prairie View
High Schools Sun Prairie East
School District Sun Prairie
Others
SqFt Source Assessor
Energy Description Natural gas
Pets Allowed Cats OK, Dogs OK, Pets-Number Limit

Copyright 2025 South Central Wisconsin MLS Corporation. All rights reserved





